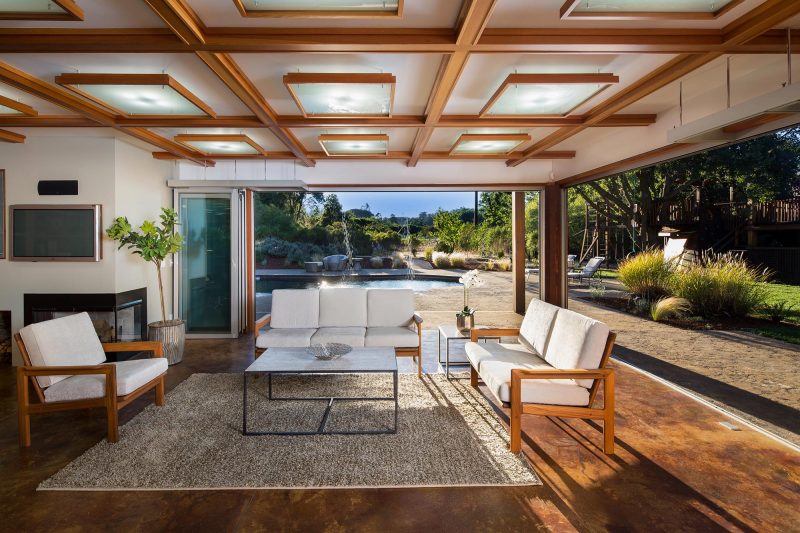What is Modern Luxury in Residential Design?
At Levy Art + Architecture, we have recently had the privilege of working closely with some clients who went in search of the perfect place to call home in Los Altos Hills. Now, we embark on the exciting journey of creating a modern luxury residence. We wanted to take this opportunity to reflect and share our philosophy on what distinguishes a typical residential design from a truly luxurious one. Here are some of the elements which we consider essential in planning modern luxury architecture.
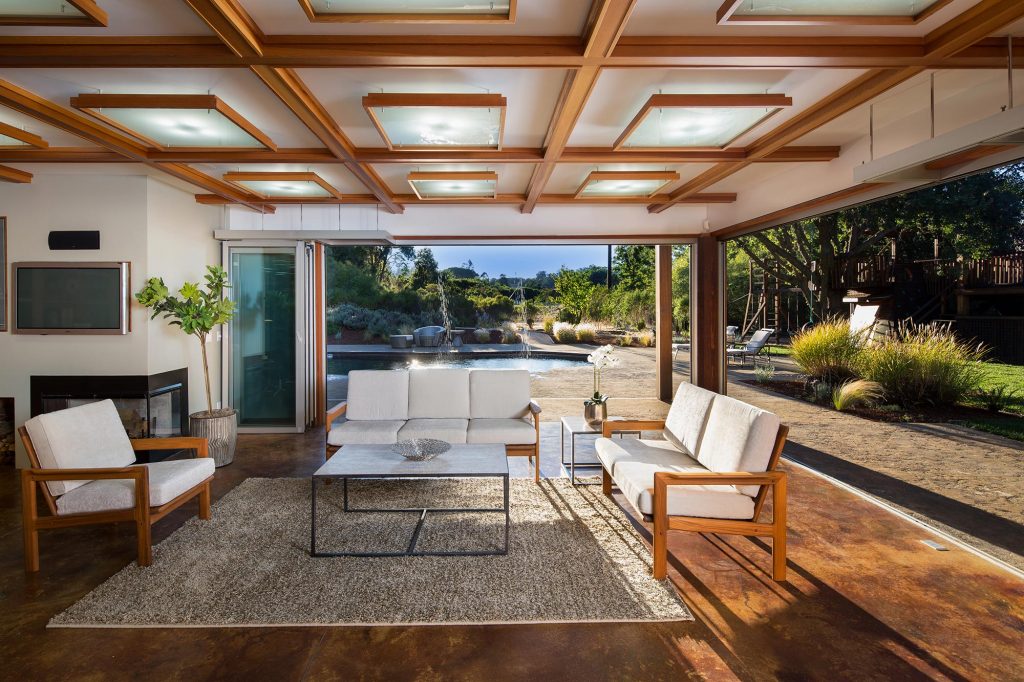
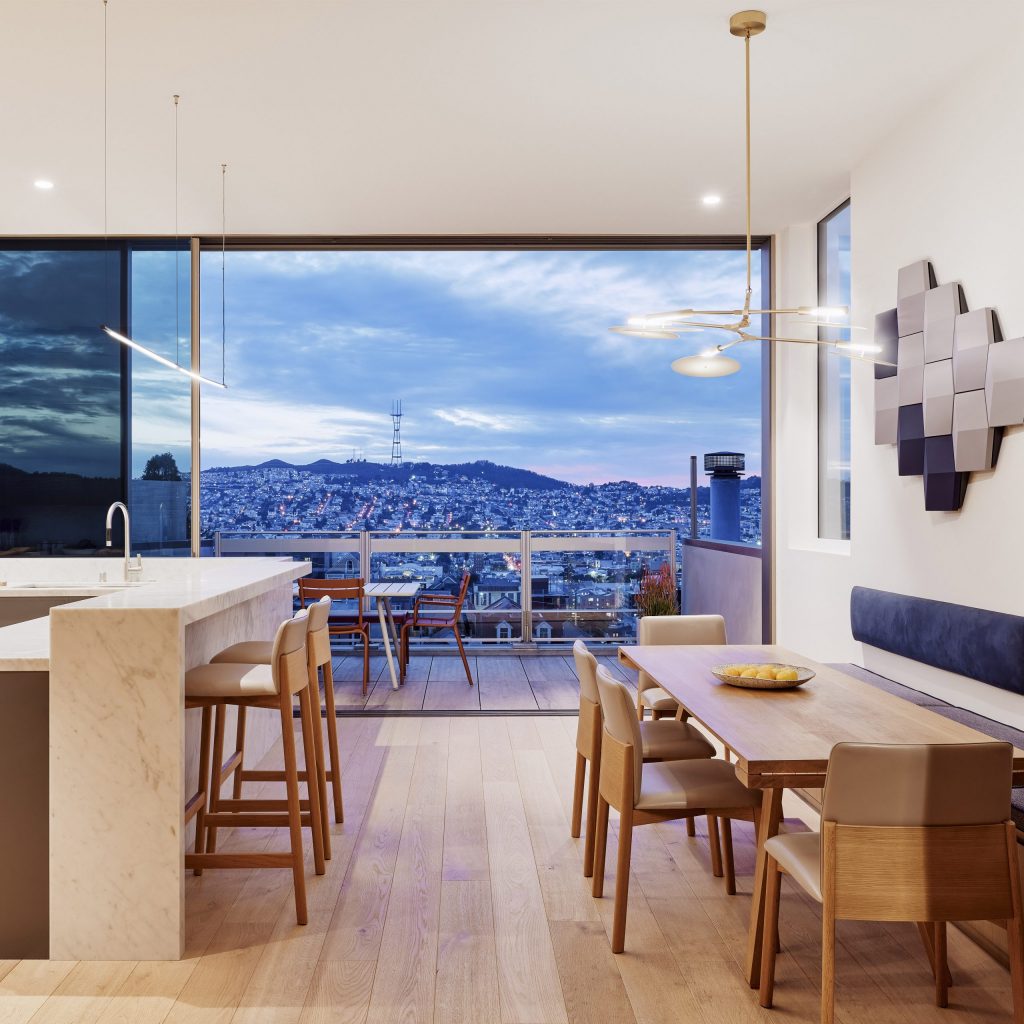
1. Large Panes of Glass
Picture this – a home where the boundary between the indoor and outdoor is beautifully blurred. We believe that luxury living involves generously-sized glass panels that seamlessly merge your living spaces with the natural world outside. Imagine waking up to panoramic views of rolling hills or city skylines, and enjoying golden sunsets from the comfort of your living room. We work directly with manufacturers of frameless windows, and create site-specific designs in order to ensure the best views possible.
It’s about crafting areas where your imagination knows no bounds, and where every corner offers breathtaking vistas – like a 360 degree view of the Ventana Mountains, Healdsburg Vineyards, the Pacific Ocean, or the Golden Gate Bridge.
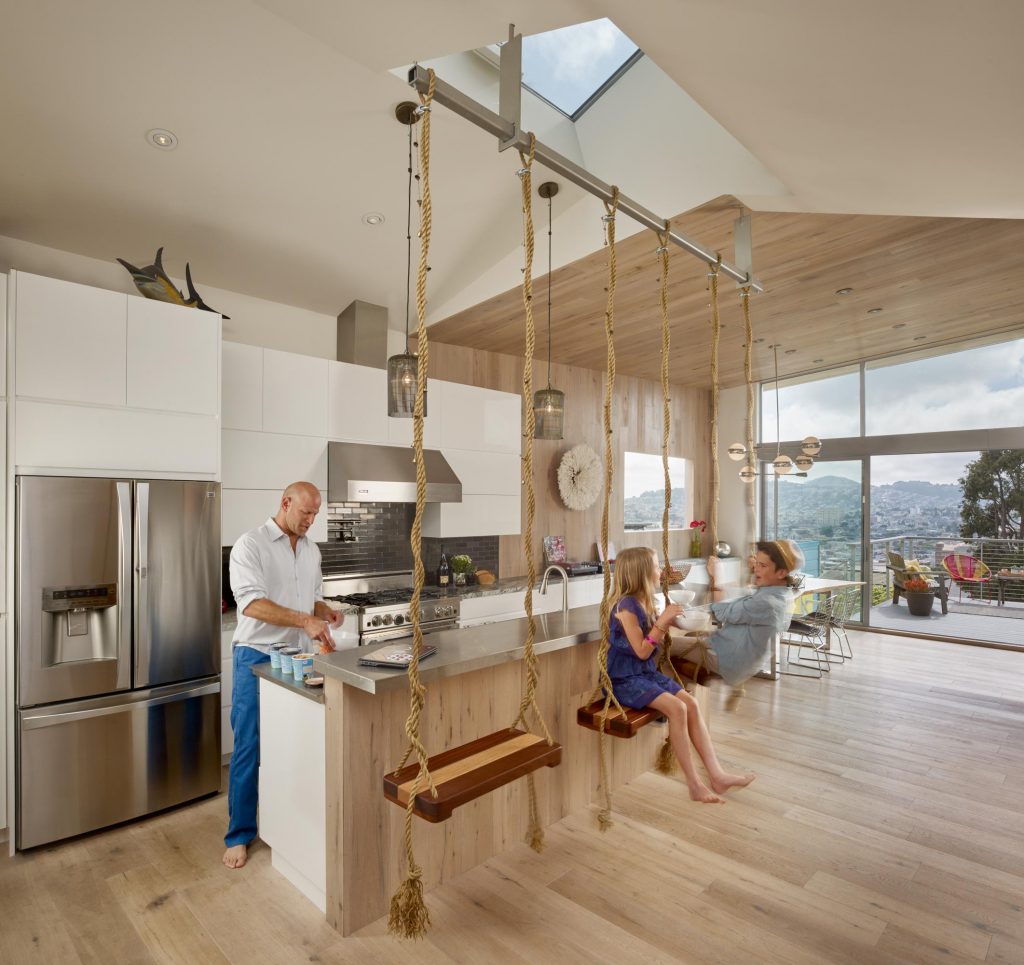
2. Expansive, Open Floor Plans
In luxury residences, space is an art form. We’re talking about floor plans that evoke a sense of expansiveness. Whether it’s a sprawling vineyard estate in Healdsburg, or a chic penthouse atop Russian Hill, luxury is synonymous with open, spacious layouts.
The key in creating spaces that are open, yet defined. A common example is linking entertainment areas to enjoyment areas — what we call the “great room” — where kitchen, dining and living areas flow together. Rooms flow seamlessly into one another, but are clearly defined as unique areas within a larger space for functional as well as aesthetic purpose, creating points of interest for a truly luxury feel. We employ modulations in the ceiling and in finishes to create distinct areas within an open floor plan — specificity without walls.
In contrast to fully open floor plan, many clients are asking for secondary kitchens / preparation spaces that are hidden from view for parties and special events. In that case, we can also use separation intentionally to create “back of house” space for outside caterers and other staff, while maintaining openness in other parts of the layout.
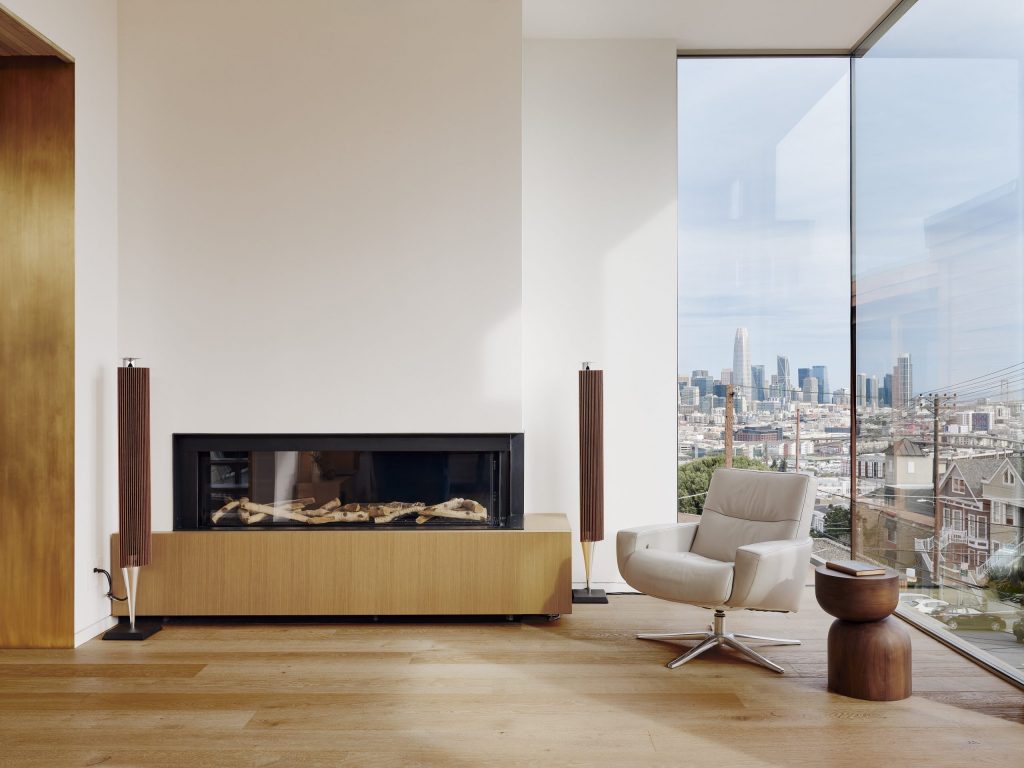
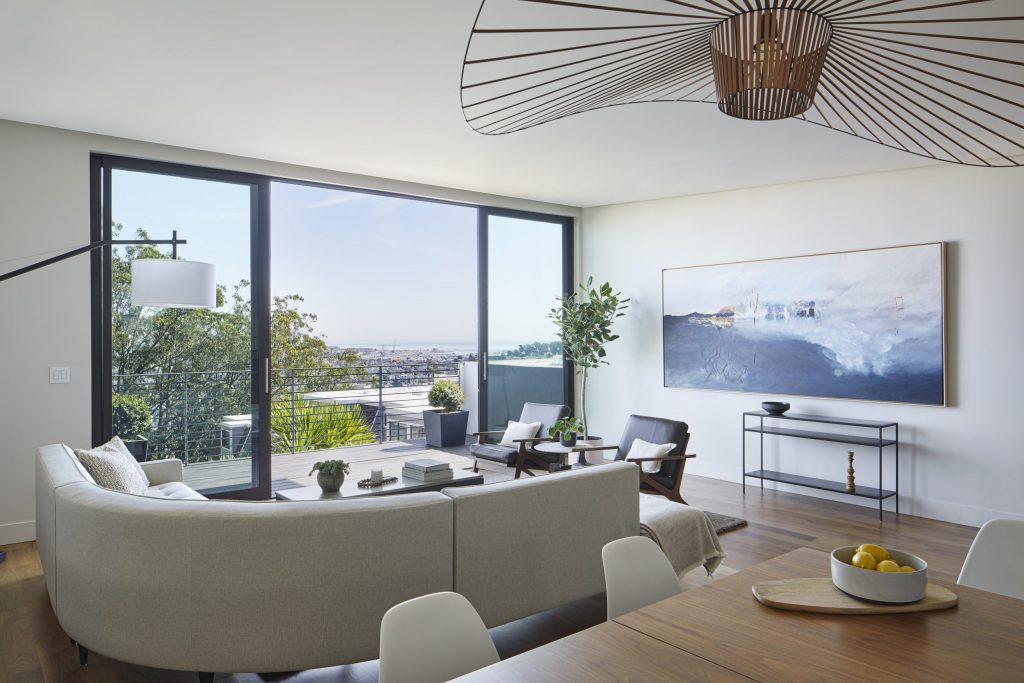
3. Exquisite Materials
Luxury is in the details, and when it comes to materials, we spare no expense in curating the finest. Our work has been featured in renowned publications including Modern Luxury Magazine, SPACES, and Architectural Digest. We believe that luxury is expressed through the materials that adorn your living spaces. Whether it’s the rich, inviting Hakwood floors at Kansas Street or the opulent, light-drenched bathrooms at Winfield Street, every surface tells a story of elegance and refinement.
For example, on our Winfield project, we used large-scale slab material on floors and walls to convey a “total environment” — a design where walls, floors, and ceiling are seamlessly connected. By virtue of the continuity, it makes the space feel boundless.
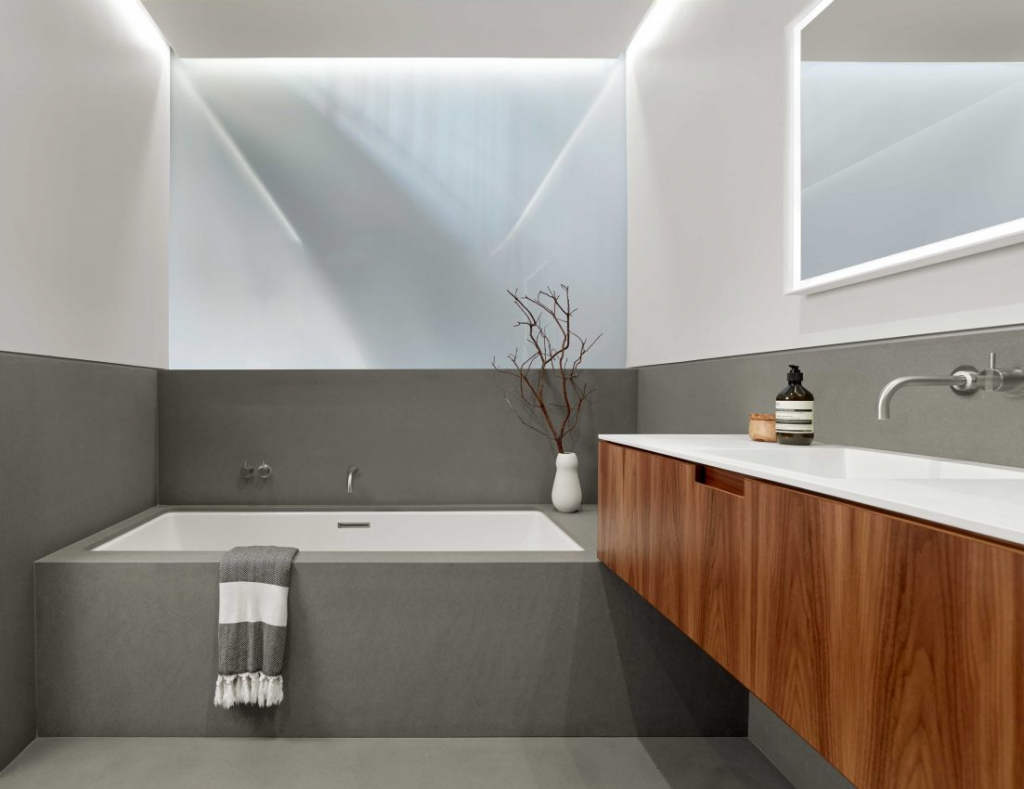
4. Indoor / Outdoor Connections
Imagine a home where you can enjoy your morning shower while gazing at the iconic Sutro Tower, or a residence with a bridge that connects your pool to a tranquil outdoor tea house, overlooking a lush garden below. Luxury living means fostering a harmonious relationship between your interior and the world beyond. It’s about creating spaces where you can step from your indoor haven directly into an outdoor sanctuary, maintaining a connection with the environment as you go about your daily life.
Connection to the environment goes beyond physical and visual connection. It’s also about responsible, sustainable design. This takes the form of: material selection i.e. locally-sourced, reclaimed and nontoxic materials, as well as building envelope design, and efficient / renewable energy-powered mechanical systems. Net zero homes are not only environmental, but they are quiet, healthy, easy to operate, and easy to maintain — the epitome of luxury!
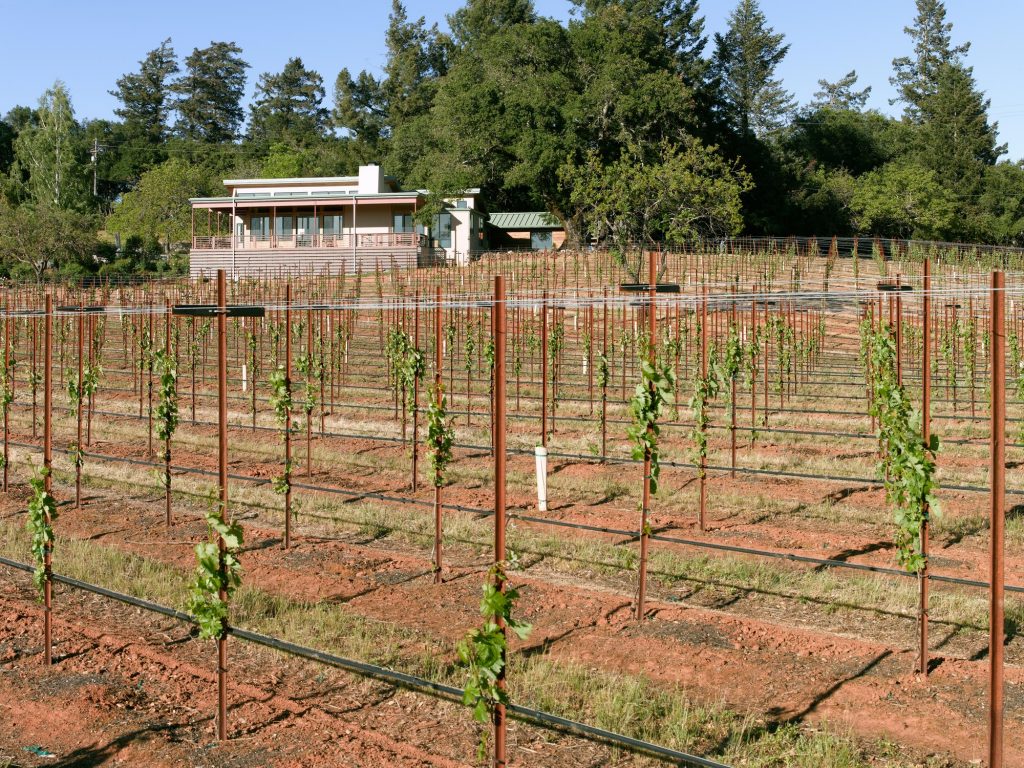
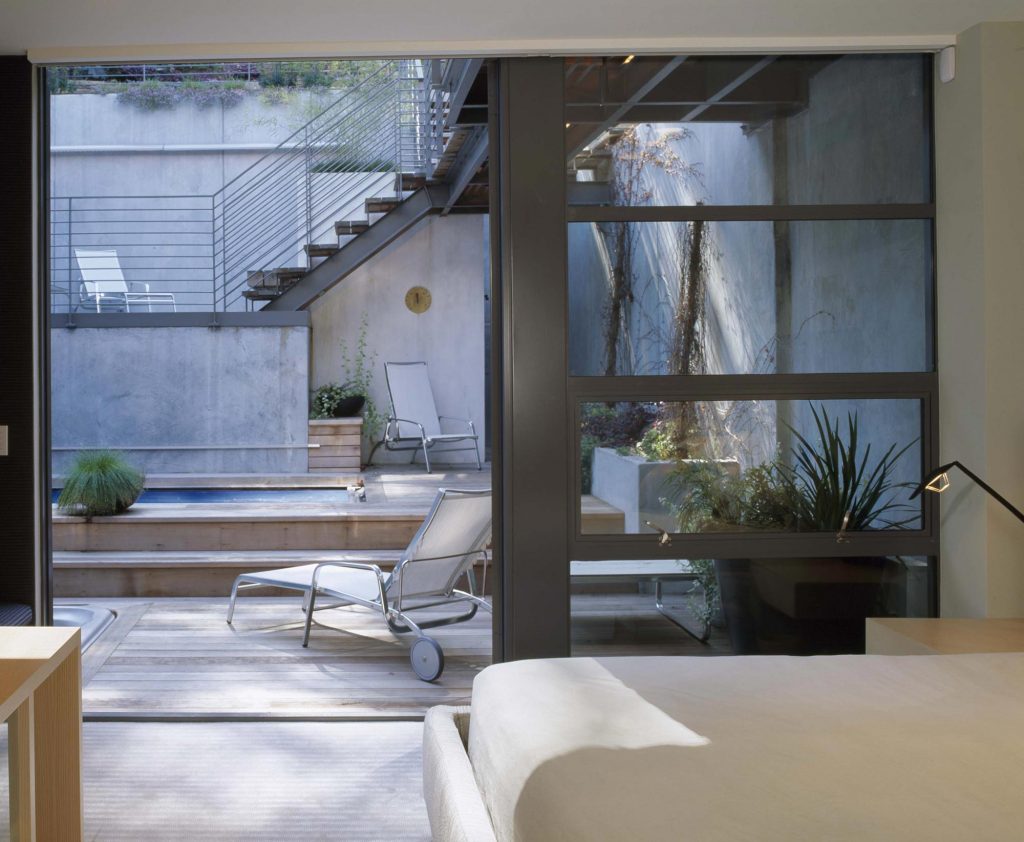
At Levy Art + Architecture, we’re passionate about bringing these luxury elements into your residential design. Our commitment to crafting modern elegance is unwavering, and we look forward to sharing more insights and inspirations on how to transform your vision of luxury living into a breathtaking reality. Subscribe below to stay up-to-date with our innovations and our focus on creating meaningful, modern architecture.

