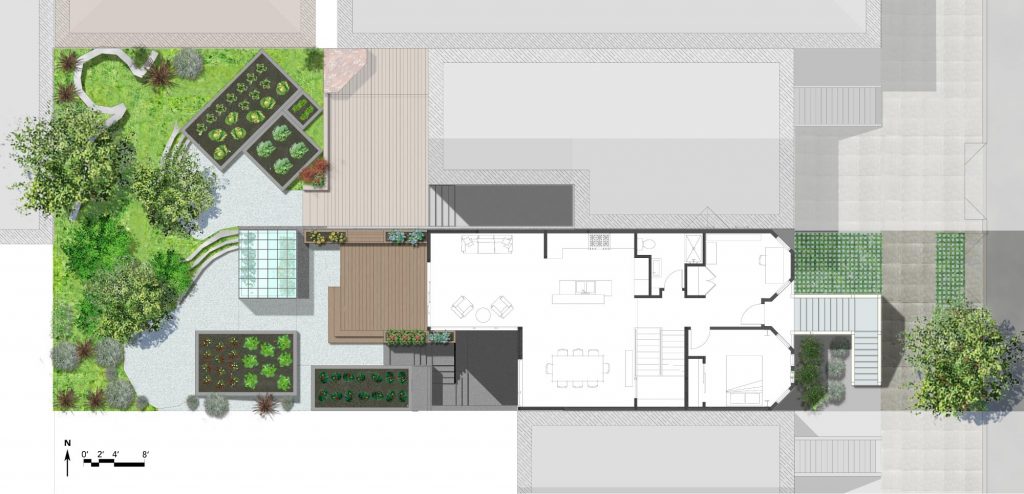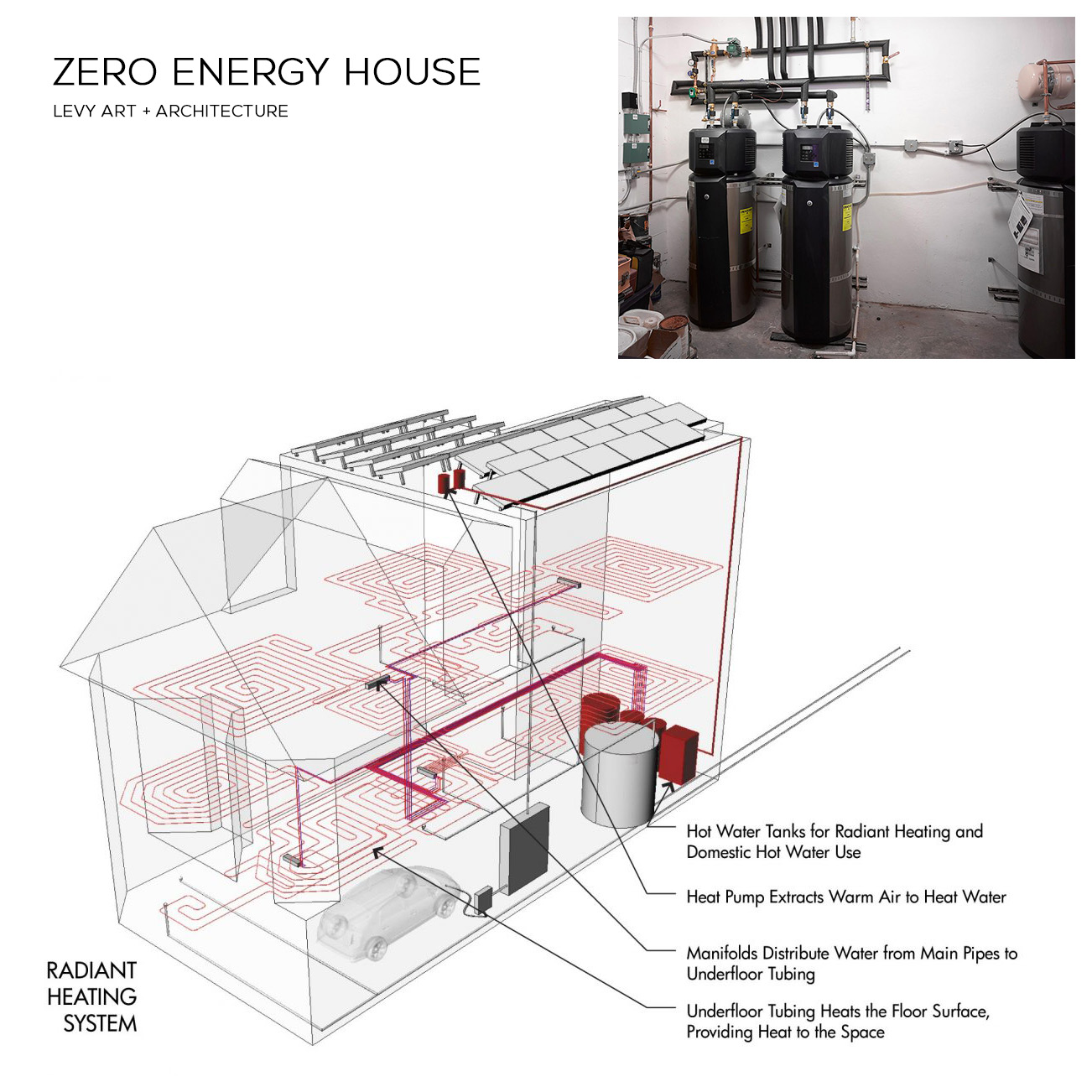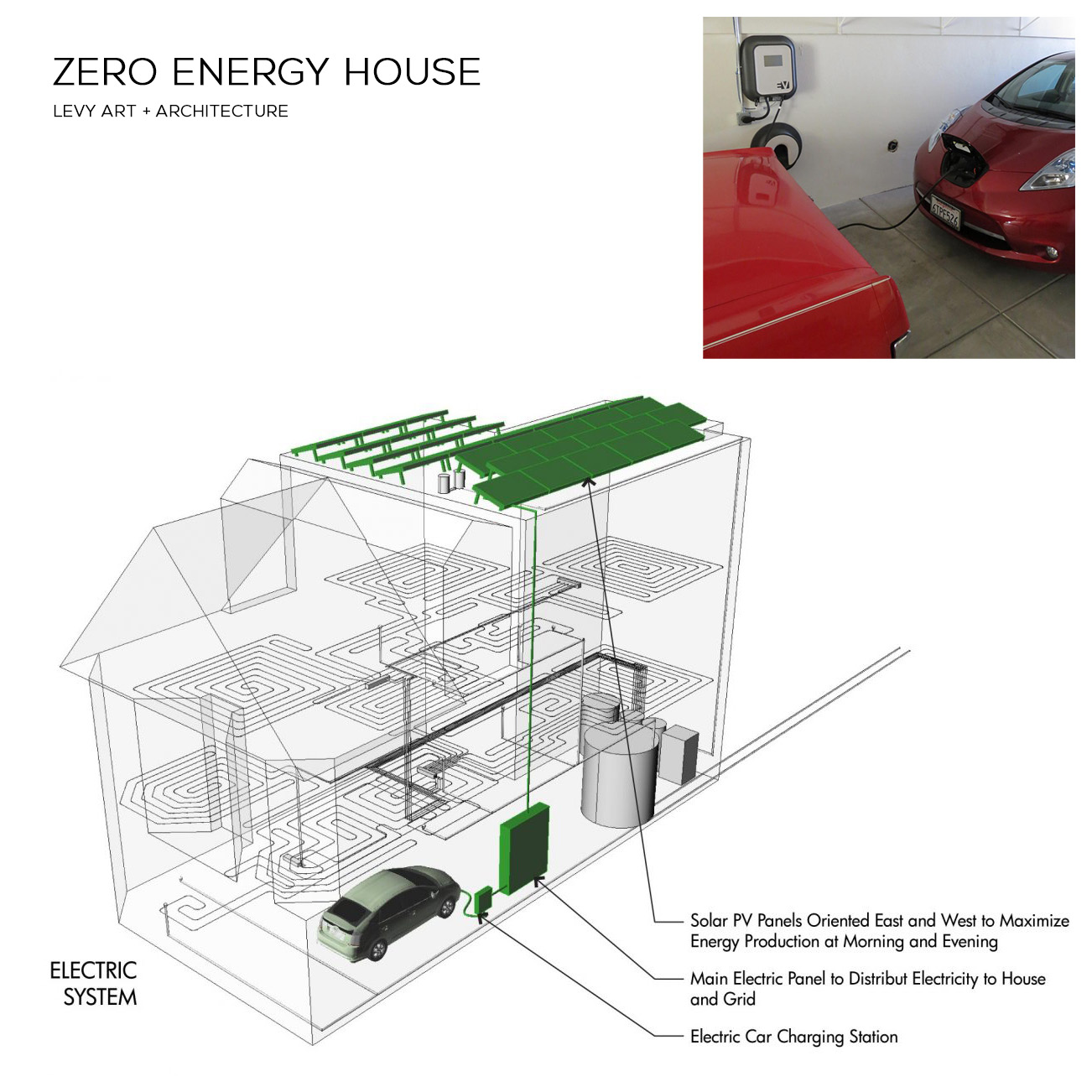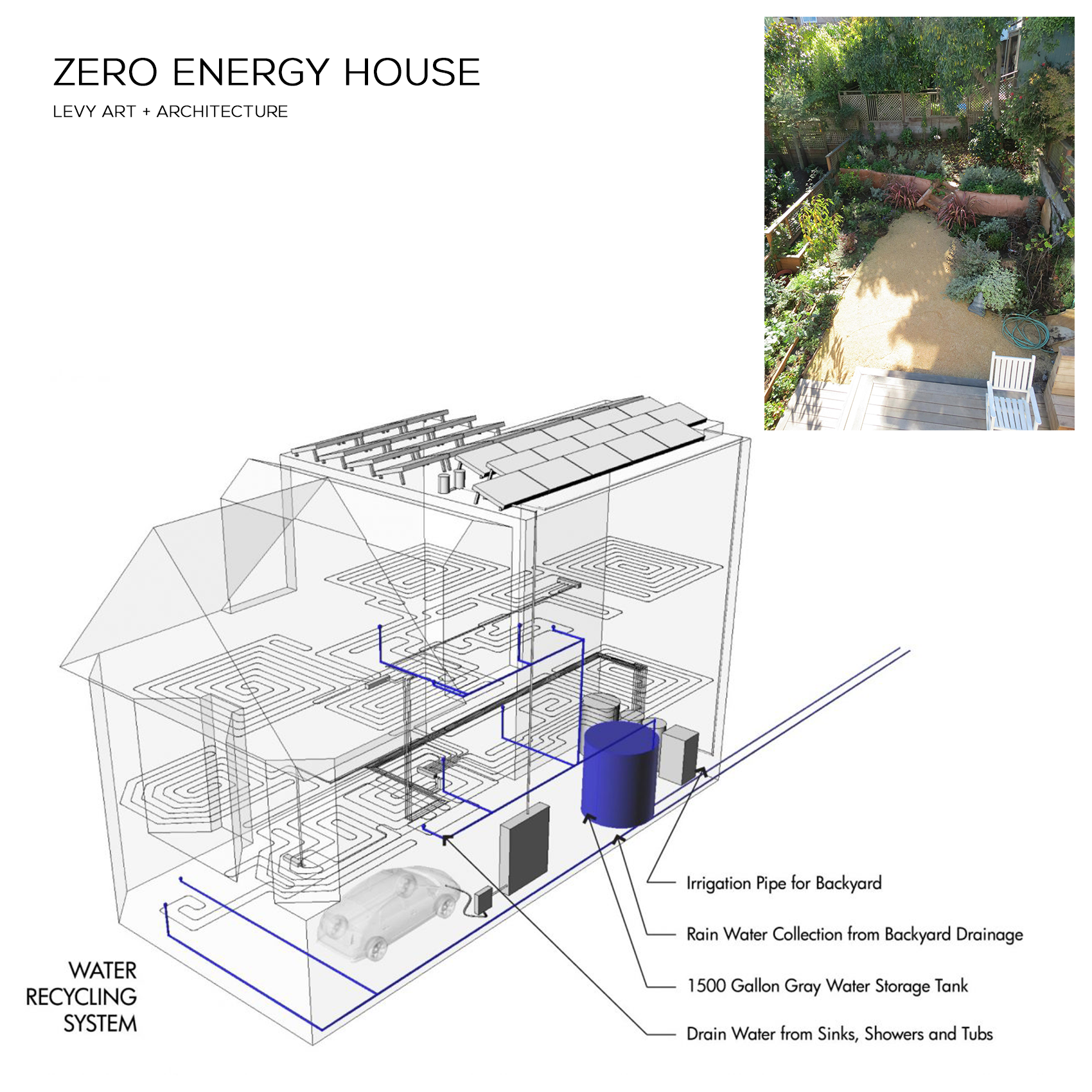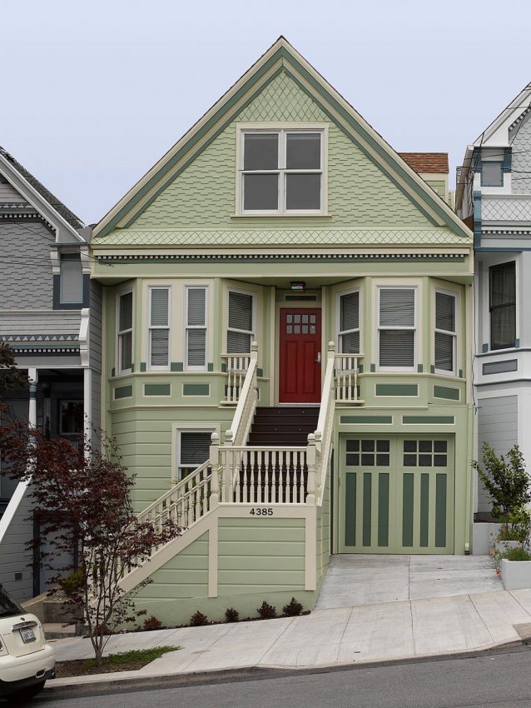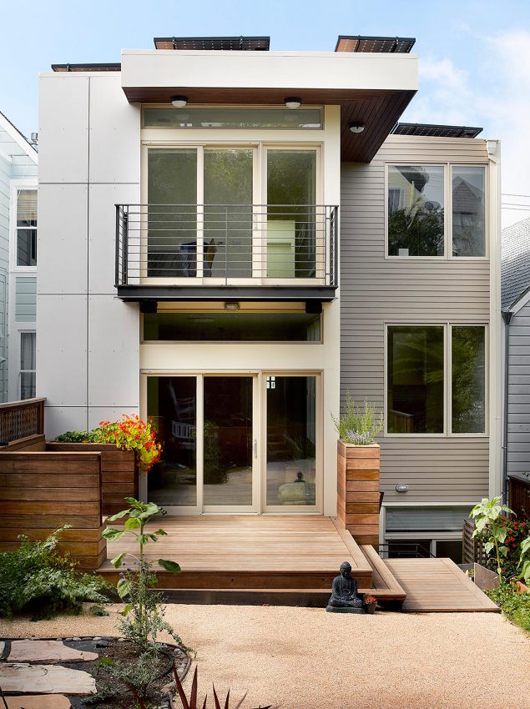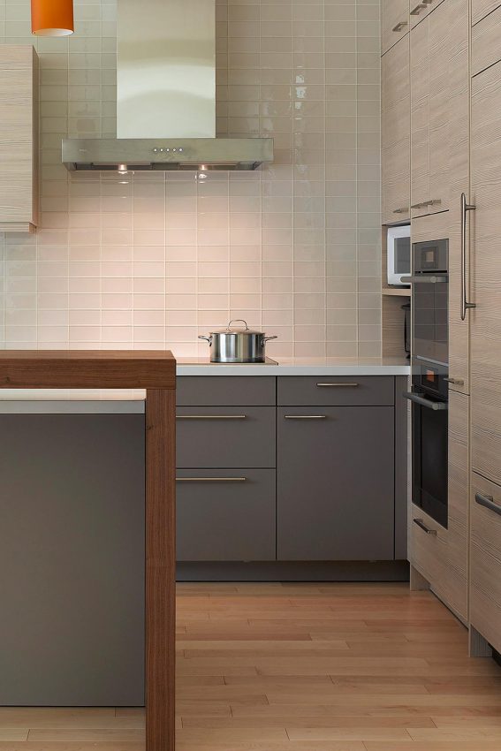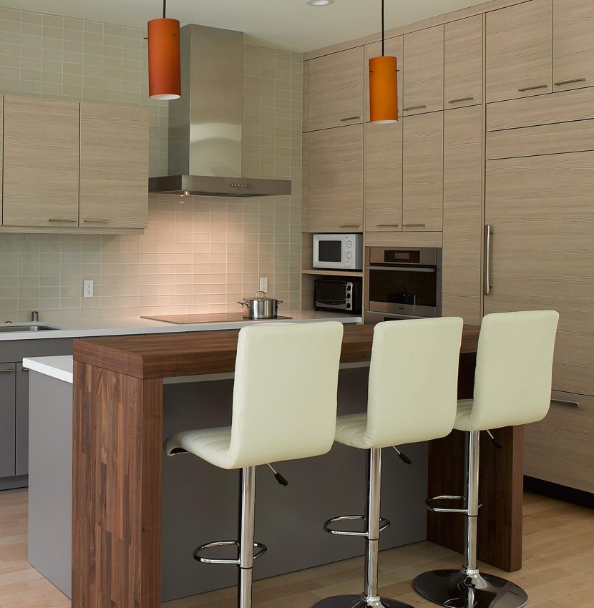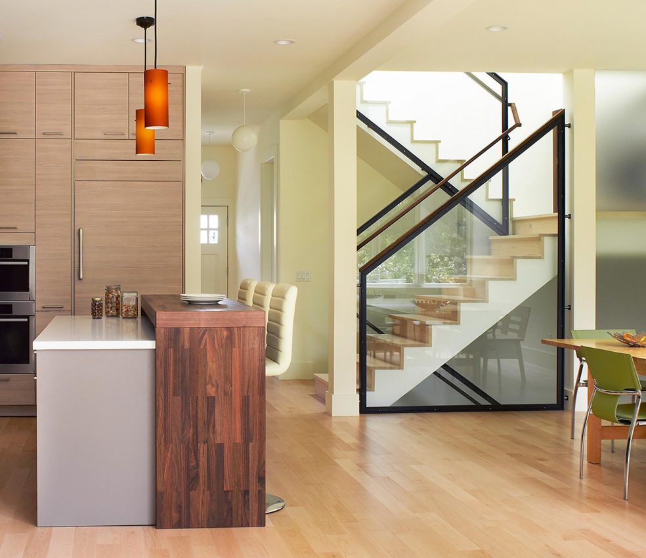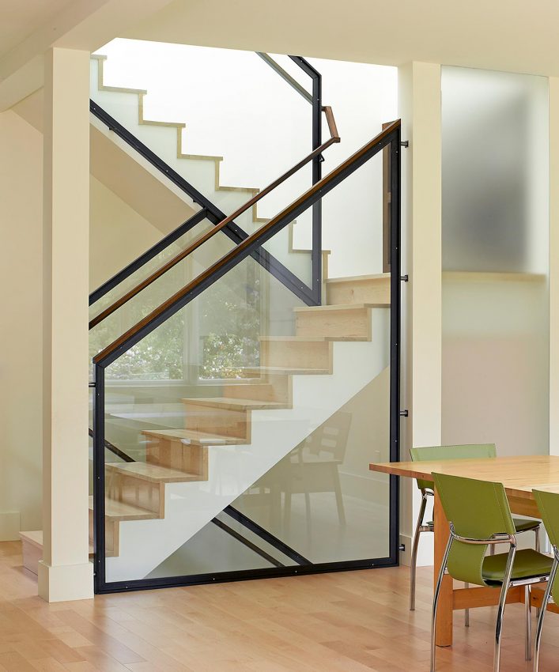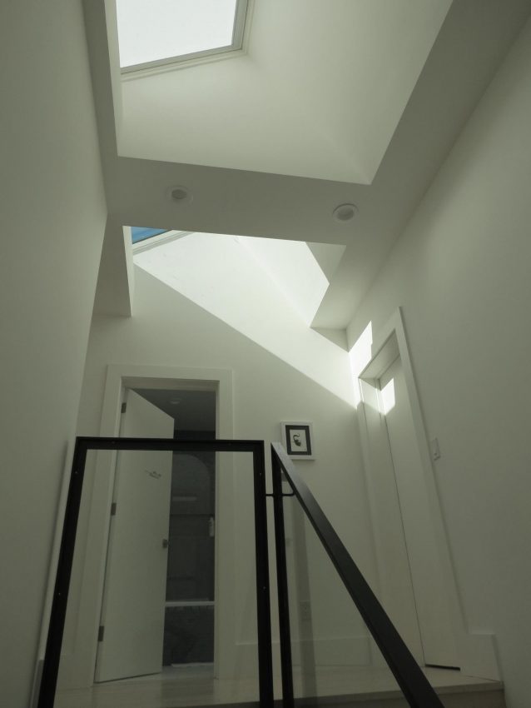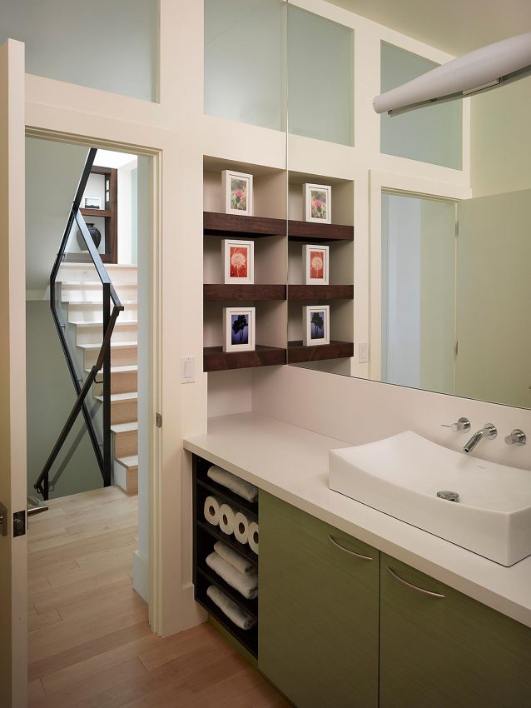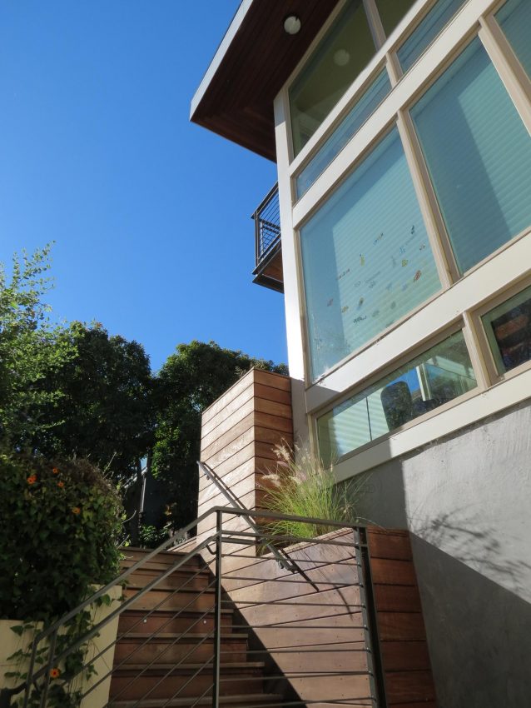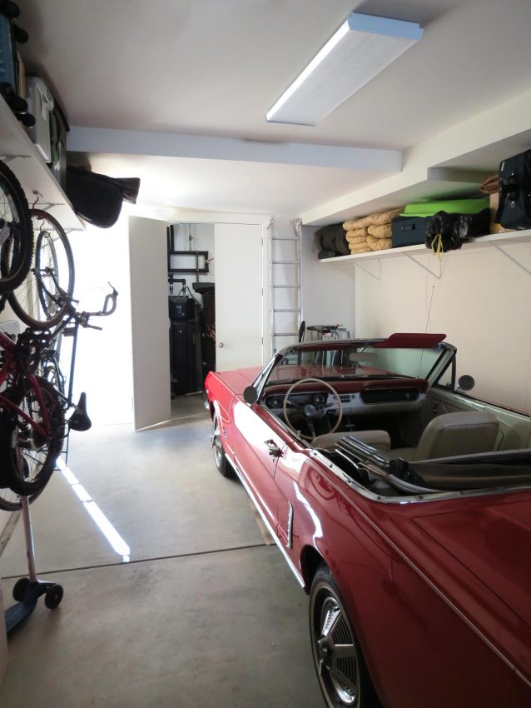Zero Energy House
Architect: Ross Levy (Levy Art + Architecture)
Project Team: Karen Andersen (Levy Art + Architecture)
MEP: Davis Energy Group
Contractor: n/a
Structural Engineer: SEMCO
Photographer: Ken Gutmaker
This project aims to be the first residence in San Francisco that is completely self-powering and carbon neutral. The architecture has been developed in conjunction with the mechanical systems and landscape design, each influencing the other to arrive at an integrated solution. Working from the historic facade, the design preserves the traditional formal parlors transitioning to an open plan at the central stairwell which defines the distinction between eras. The new floor plates act as passive solar collectors and radiant tubing redistributes collected warmth to the original, North facing portions of the house. Careful consideration has been given to the envelope design in order to reduce the overall space conditioning needs, retrofitting the old and maximizing insulation in the new.
Nothing Never Looked So Good
Words by Joanne Furio and Lauren Murrow
An Edwardian Divorces PG&E
As the managing director of San Jose–based SunPower corporation, William Kelly unabashedly geeks out about solar panels. But when he set about expanding his family’s 1904 Noe Valley Edwardian, he took things a step further, getting “off the pipe”— eliminating the need for natural gas. Instead, a radiant system of water-filled tubing beneath the floorboards provides heat, and cooking is done on an induction stovetop. San Francisco firm Levy Art and Architecture expanded the home to 2,424 square feet, moving living areas to the south-facing rear of the house to harness the sunlight; a skylight over the glass-encased three-story staircase lets natural light reach from rooftop to basement. Meanwhile, SunPower’s photovoltaic solar panel system channels 7.6 kilowatts of electricity—enough to power the home and the family’s two cars. J.F.
Originally published in the April 2013 issue of San Francisco.
Publications:
- San Francisco, April 8, 2013 “Nothing Never Looked so Good” by Joanne Furio and Lauren Murrow
- Fine Homebuilding, #235 (Houses) pp. 42-47 April 25, 2013: “Remodel of the Year”
