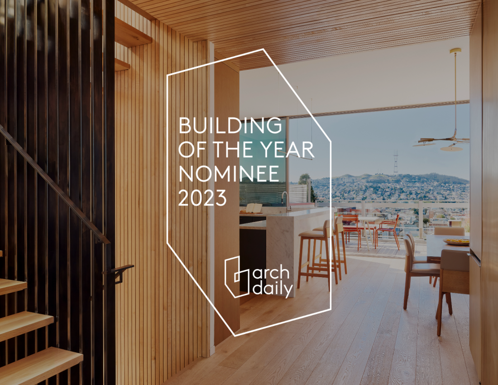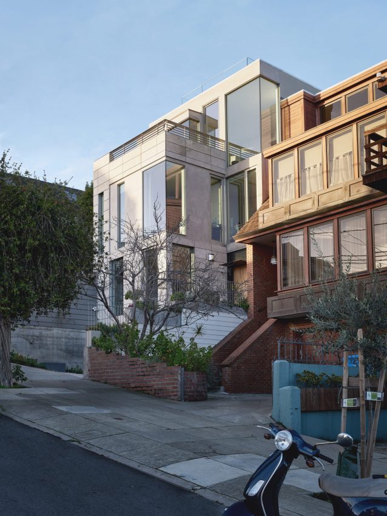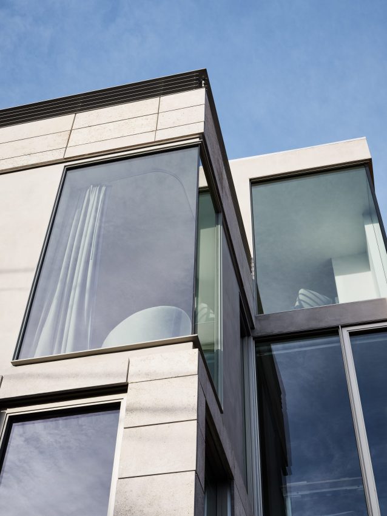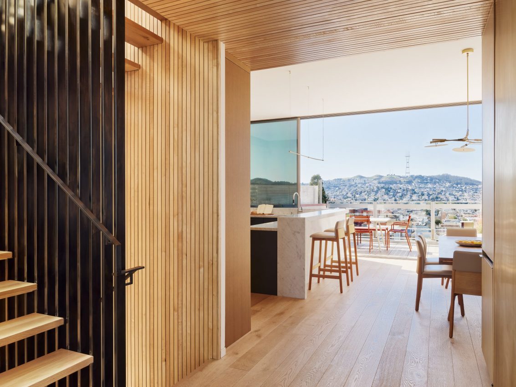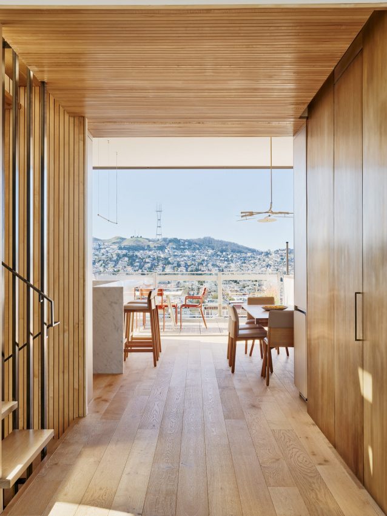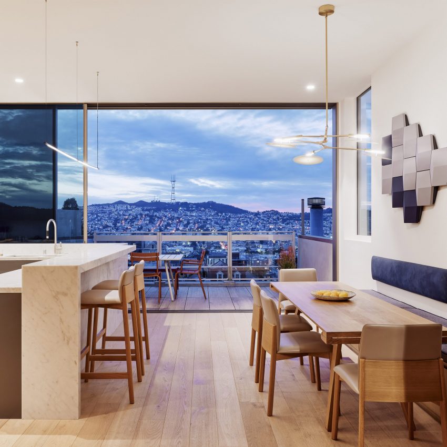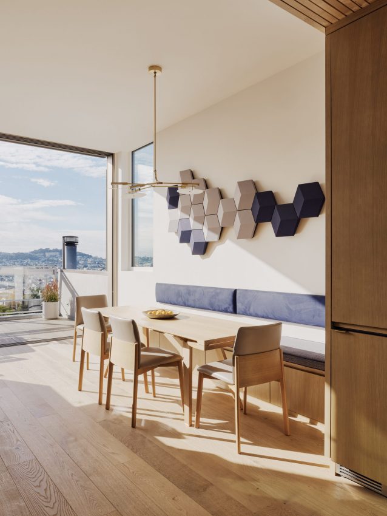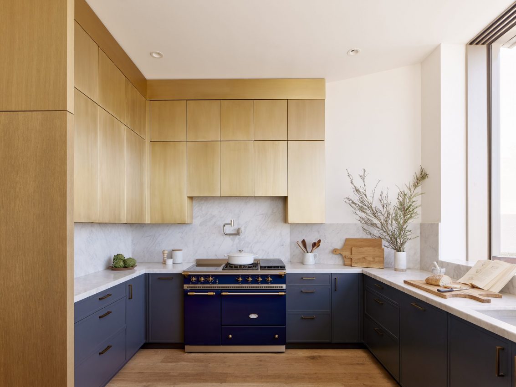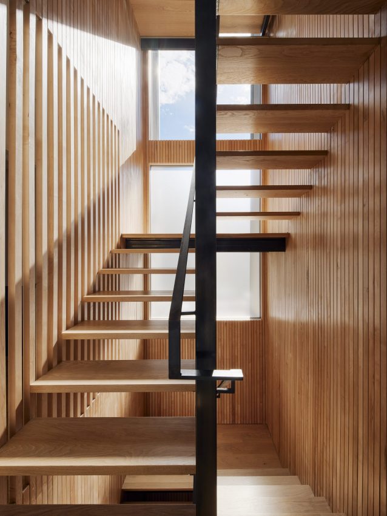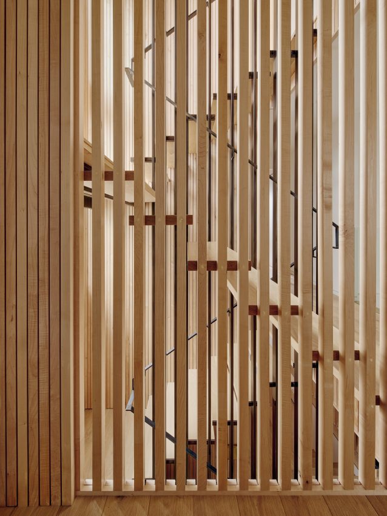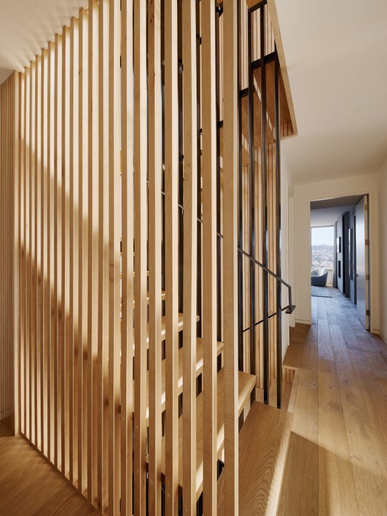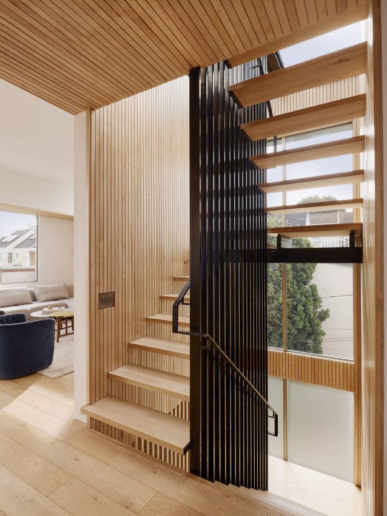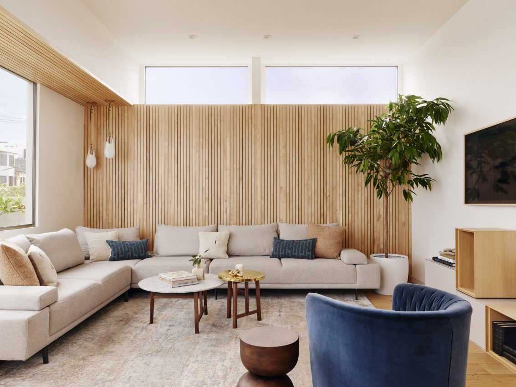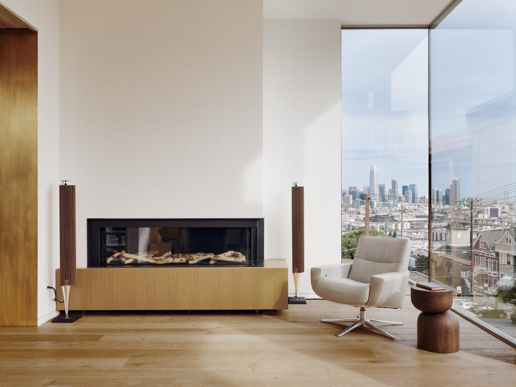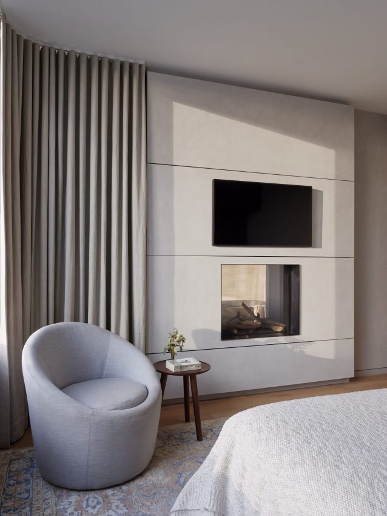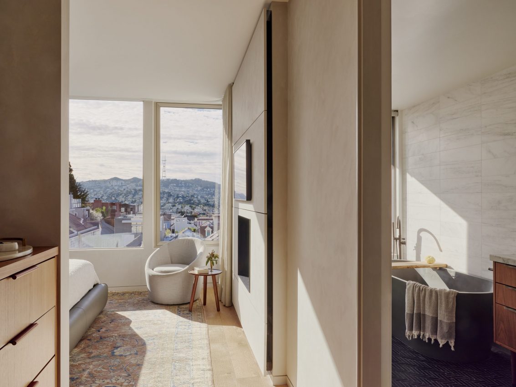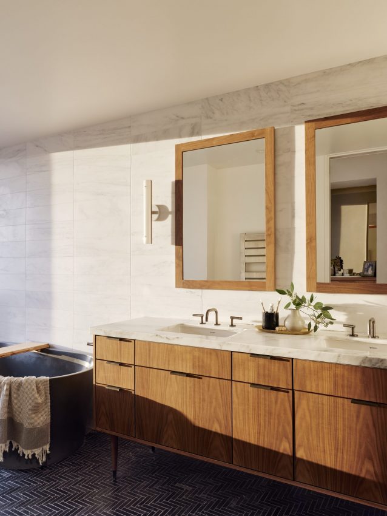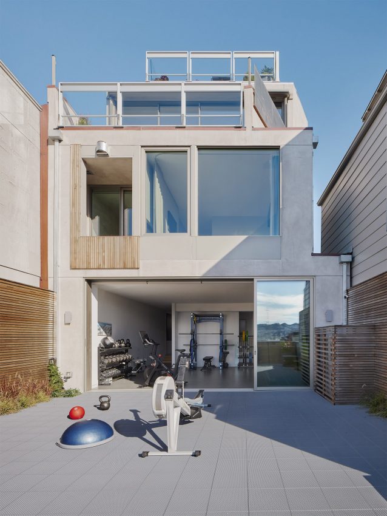Miter House on Kansas Street
Architect: Ross Levy (Levy Art + Architecture)
Project Team: Michael Ageno, Patrick Donato, Shirin Monshipouri (Levy Art + Architecture)
Interior Architect / Designer: Frances Weiss (Levy Art + Architecture)
Contractor: Colm Brennan at Stronghold Construction
Structural Engineer: Daedalus Engineering
Photographer: Joe Fletcher
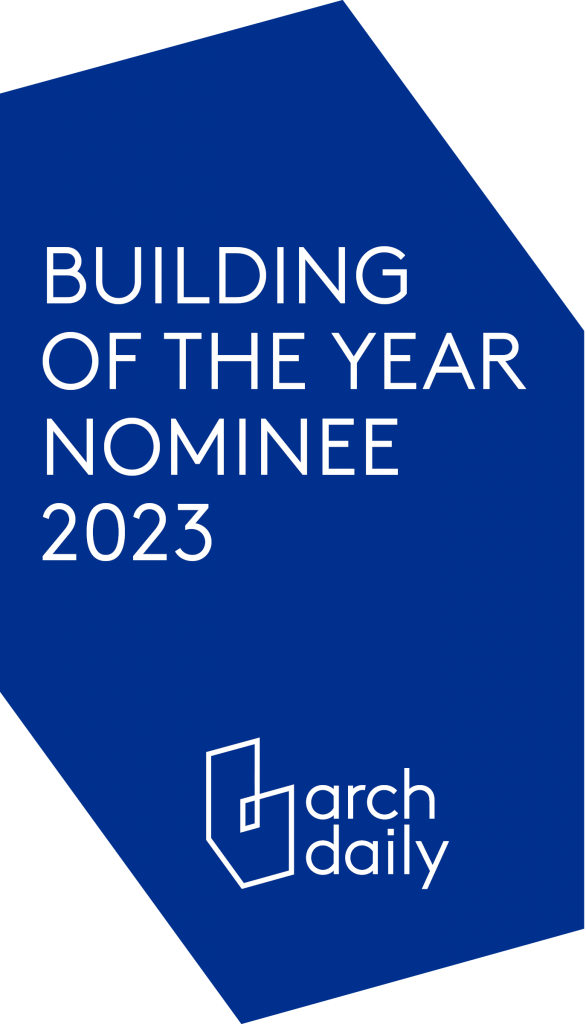
Update: Miter House has been nominated for ArchDaily’s Building of the Year Contest! VOTE now through February 15, 2023 to help get this project to the final round.
As you approach this home, the façade that appears to be solid is revealed as a series of layers. A combed stone outer cladding gives way to a smooth plaster layer that, in turn, sits atop a shear layer of windows and taught corner glass. This is a representation of our clients: private people who become familiar over time.
The space of the home is similar. A slow reveal is based on an up-and-over movement across the site, and there’s an idea of two structures, front and back. Entering on the ground level, you ascend two broad steps to a central platform.
This “space between” houses the central stair.
The stair accesses a reverse plan: entry and gymnasium below, bedrooms between, living spaces atop. It’s capped by a roof deck. Materials define interior spaces. Maple slats and brass clad walls work together to define the central space, filter and reflect light, an experiential relationship that, like the façade, reveals itself through time. Each side of the structure has its own character and its own view, the front facing east defined by morning light and downtown views through mitered corner windows. The back faces west, the sunset and Twin Peaks viewed through operable glass walls that expand the floor area for indoor-outdoor functions. Two houses joined by a central spine and revealing themselves through time.
We successfully navigated this project through San Francisco city planning and a rigorous design review process.
“Ross and his team did a fabulous job on both the architecture and design touches for our new home in SF. Ross listened deeply to our goals for the project, but offered his expert eye and judgment to create something far better than if he’d simply done exactly as asked. We’re thrilled with the results and frequently see passers by stoping to admire his work. Unusual for a talented architect, Ross has a deep understanding of and respect for the craft of building—that knowledge was invaluable for many key decisions we faced. When a materials price spike made a highly visible staircase cost-prohibitive, Ross came up with a creative solution we love! Equally important, he orchestrated that oh so vital “dance” among planning department, neighbors, and contractor. We loved LAA’s vision and aesthetic, but none of it means a thing if you can’t get it built. Ross’s ability to bring all the parties along was critical to the success of the project. We choose LAA for their architectural and design talent, but we did not realize just how critical all these other skills are to getting what you really want—a home you love (delivered on budget!).”
Sq ft: 3,707
Completed: 2020
All-new construction
Architecture + interior architecture by Levy Art + Architecture


