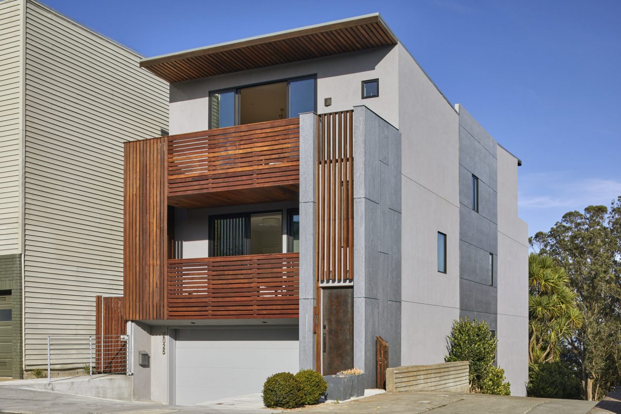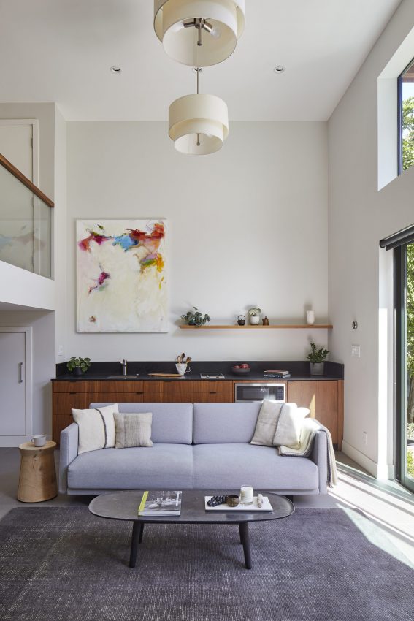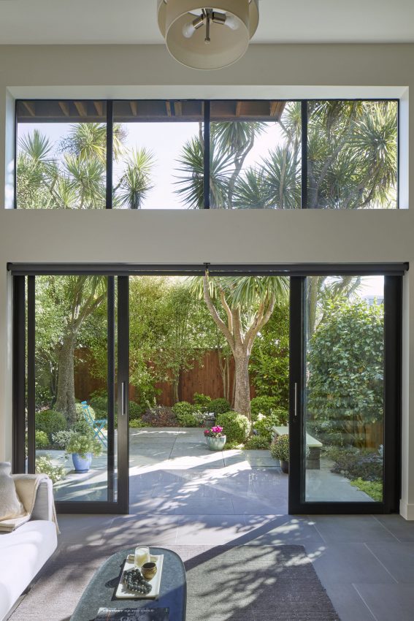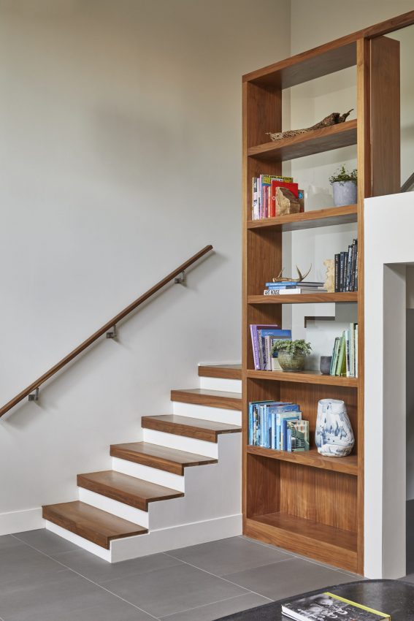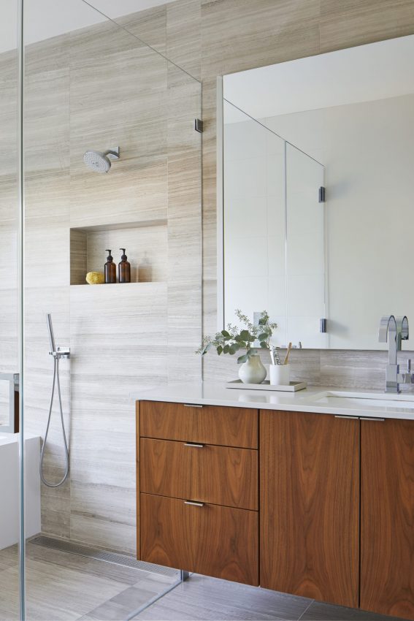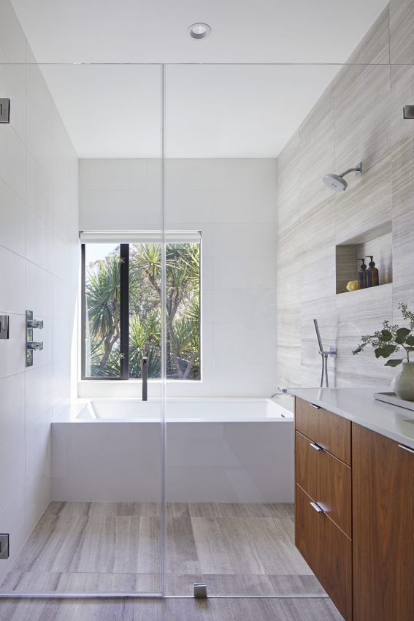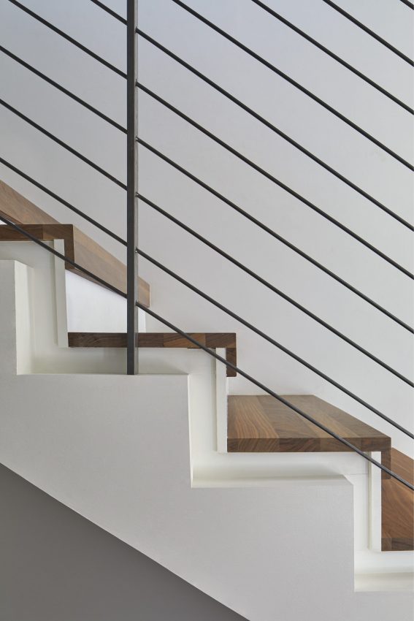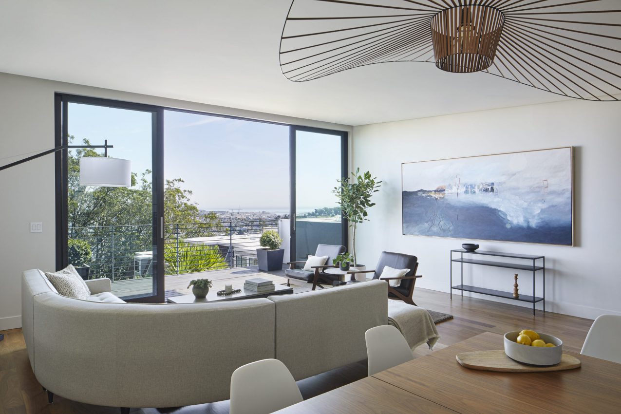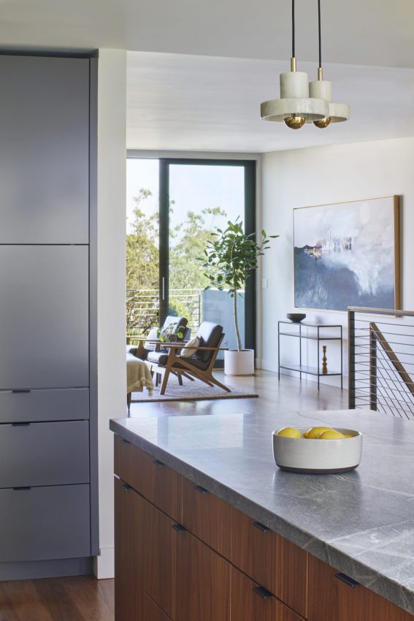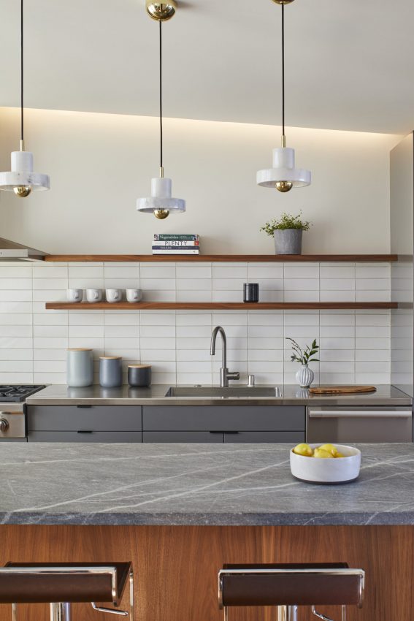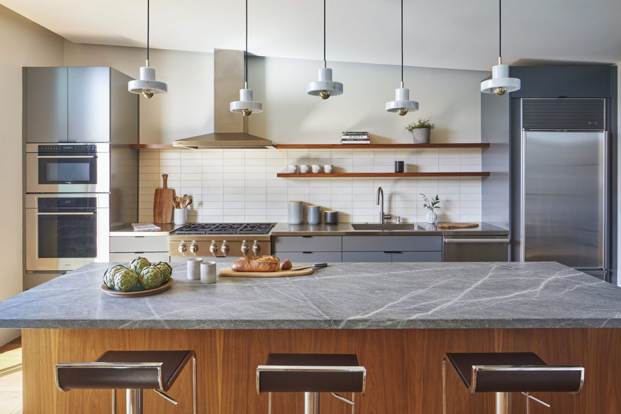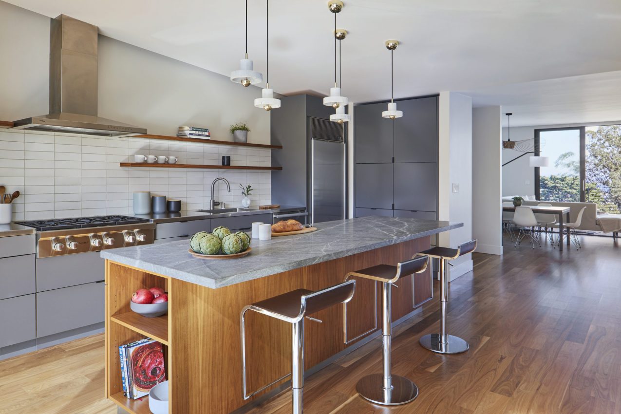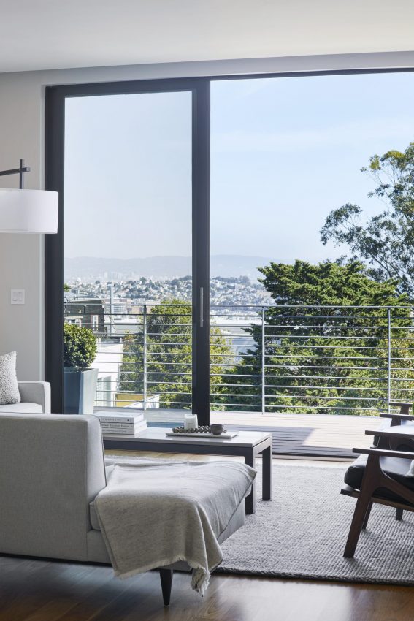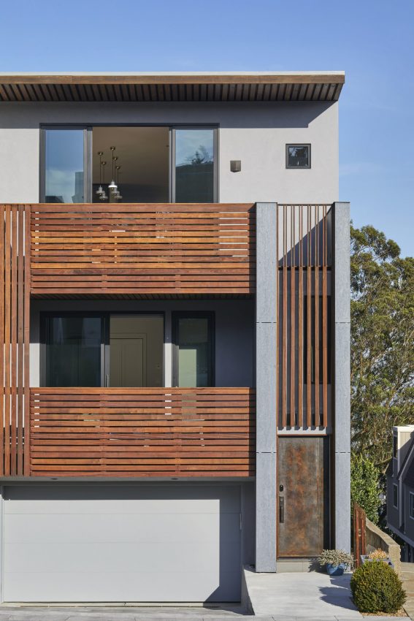The Ark: Family in Place
Multi-Generational Living above the Castro in San Francisco
Photography by Mikiko Kikuyama
We’ve had one walk-in client in the 20 years we’ve been doing this work. She appeared in our studio one day to say that she was looking for an architect. She’d lived in Noe Valley for more than thirty years and walked the neighborhood every day — oftentimes right by our front door.
On this day she stopped in because she had decided to redesign her family home. She wanted to create multi-generational living for herself, her adult son, and his family. They shared the vision and worked together with us to create this interconnected set of homes.
The original structure was very basic: one story on top of a garage, capped by a gable roof. There is a small but interesting backyard with tall, mature yucca trees that create a unique environment.
Our scheme adds a third and fourth story. The form of the building is defined by setbacks that form front and back third-floor decks and a butterfly roof that caps the fourth floor.
The new top floor is a singular space that flows through the length of floor. Tall glass at either end takes in The Bay to the East and Twin Peaks to the West. This arrangement provides excellent solar exposures and orients to take advantage of prevailing breezes for passive heating and cooling.
Each house is related to its own outdoor environment. The façade composition includes screened decks — protected outdoor spaces. The downstairs apartment steps down, creating a double-height living space at garden level. The butterfly roof stretches and heightens at each end for more openness and light at the top floor. A den at the entry level doubles as an oversized landing; it’s a pause on the series of stairs that link everything.
These homes are connected but private, unified but distinct. Finishes were selected in the same way: to each one’s unique taste, but connected as a single design idea.
The most important concept is the relationship of the spaces — how they can flow as a series of connected public rooms, all the way from the backyard garden to roof terrace, or, close off and serve privately, each with a private outdoor space. It’s a seamless family experience with modern sensibilities.

