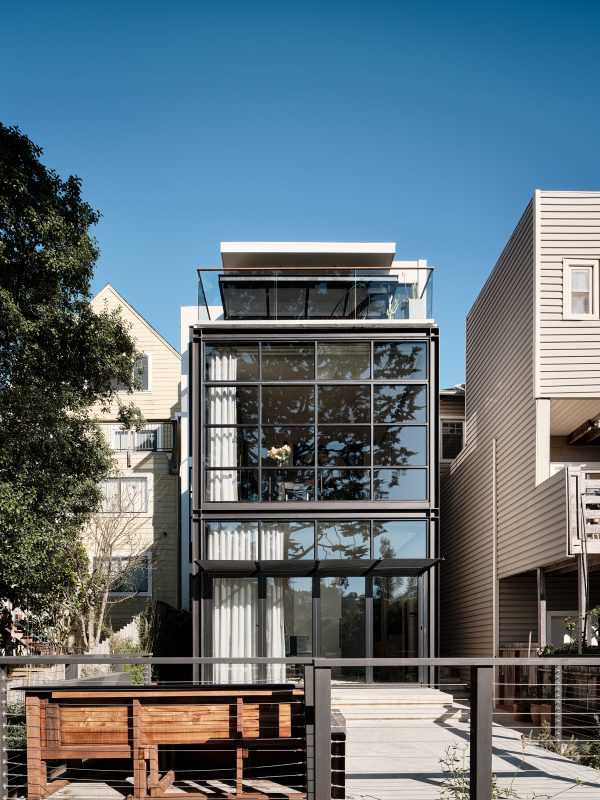Guide to Architecture Terms – Part 1
Whether you are building a standalone structure in wine country, mountains, or along the coast, our guide to architecture terms will help you work effectively with an architect on your new project.
Common architectural terms are defined as a quick primer, followed by a checklist with more specific descriptions of building components and systems.
This is your decision-making guide if you are beginning a new architecture project.
Architecture – General Terms
- Building siting (view, sun exposure, prevailing breeze, Zoning Codes)
- Total mass and volume (inside and outside shape)
- Interior organization, space and flow
- Proportion of each space, length width and height
- Features (double height spaces, stairs, beams and exposed structure, large operable glass, ceiling shapes and skylights)
Architecture is the overall design and planning of your ideal project including the size, layout, and style of the structure. Discussing architecture is important because it will help to determine the overall look and feel of the building, and ensure that it meets your needs and preferences. A skilled architect will also act as the point of coordination between all of your other vendors (landscapers, general contractors, lighting designers etc), so that you end up with a unified and complete vision.
- Building siting: The process of selecting the best location on a piece of land for a building based on factors such as views, sun exposure, prevailing breeze, and local zoning codes.
- Total mass and volume: The overall size and shape of a building, both inside and outside, which can affect the building’s aesthetic appeal, energy efficiency, and functional layout.
- Interior organization, space, and flow: The arrangement of rooms, walls, doors, and other elements inside a building to create functional and efficient living spaces that meet the needs of the occupants.
- Proportion of each space: The relative size and dimensions (length, width, and height) of each room or space in a building, including ceiling height and floor area. This affects the overall comfort and functionality of the living spaces.
- Features: The unique design elements or functional features incorporated into a building, such as fireplaces, built-in storage, or outdoor living spaces.
- Double-height spaces: An interior space that extends vertically to the full height of two stories, which can create a sense of openness and grandeur in a building.
- Stairs: An element of a building that provides access between different levels, which can be designed to enhance the aesthetic appeal of the building and create a sense of visual interest.
- Beams and exposed structure: The structural elements of a building that are left exposed, which can create a visually interesting and unique design feature.
- Large operable glass: Large windows or doors that can be opened to connect the interior of a building to the outdoor environment, which can provide natural light and ventilation.
- Ceiling shapes and skylights: The design of the ceiling, including shapes, angles, and the inclusion of skylights, can affect the aesthetic appeal and functionality of a building, as well as the amount of natural light that enters the space.
Would you like a printable PDF of the complete guide to architecture terms? Head over to this page to grab the download.
Working on a custom residential or commercial project? We’d be happy to guide you through this process and work with you to create a beautiful, functional, and sustainable building that fits your unique vision and needs.
Schedule your complimentary 20min consultation so we can answer any questions you have, no matter what phase of the project you’re in.
About Levy Art + Architecture
Ross Levy, licensed architect and principal at Levy Art + Architecture, has been creating environmentally-conscious designs that support modern lifestyles for nearly 30 years. With his background as a building contractor, he brings a craftsman’s perspective and attention to detail to every unique project. Ross completed graduate work at Harvard University’s Graduate School of Design, is a founding member of The Viet Nam Green Building Council, and has served for many years on the AIA Public Policy committee.
Levy Art + Architecture’s work has been recognized by the American Institute of Architects and featured in publications such as Architectural Digest, SPACES, Dwell, Dezeen, and Fine Homebuilding.

