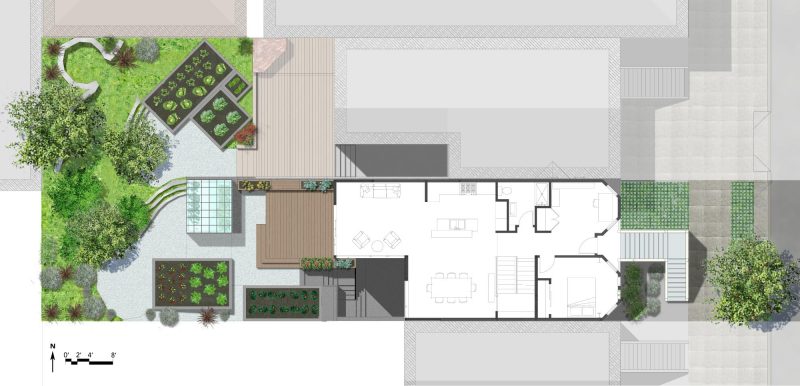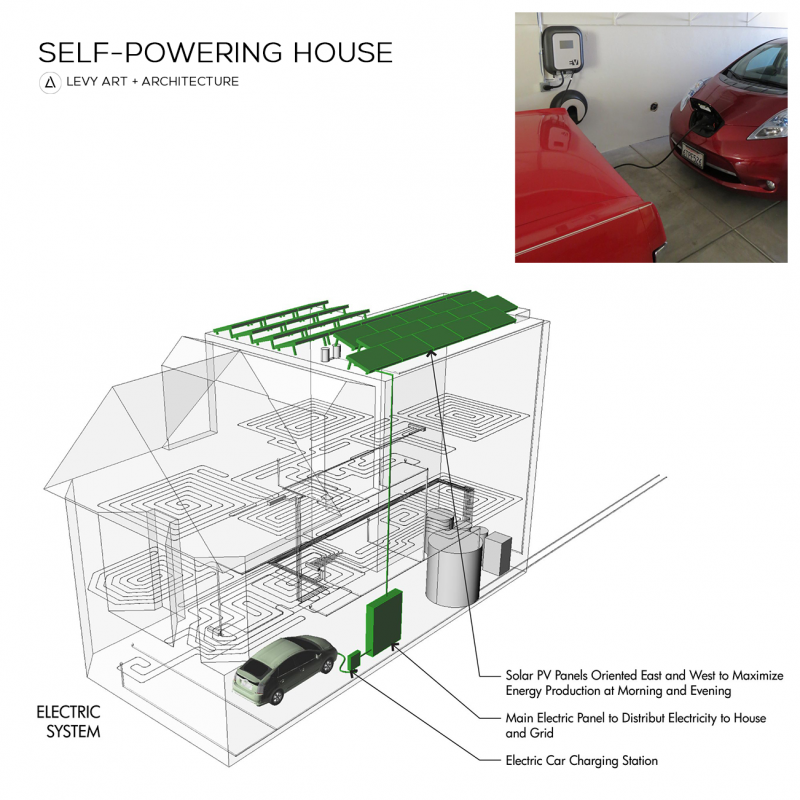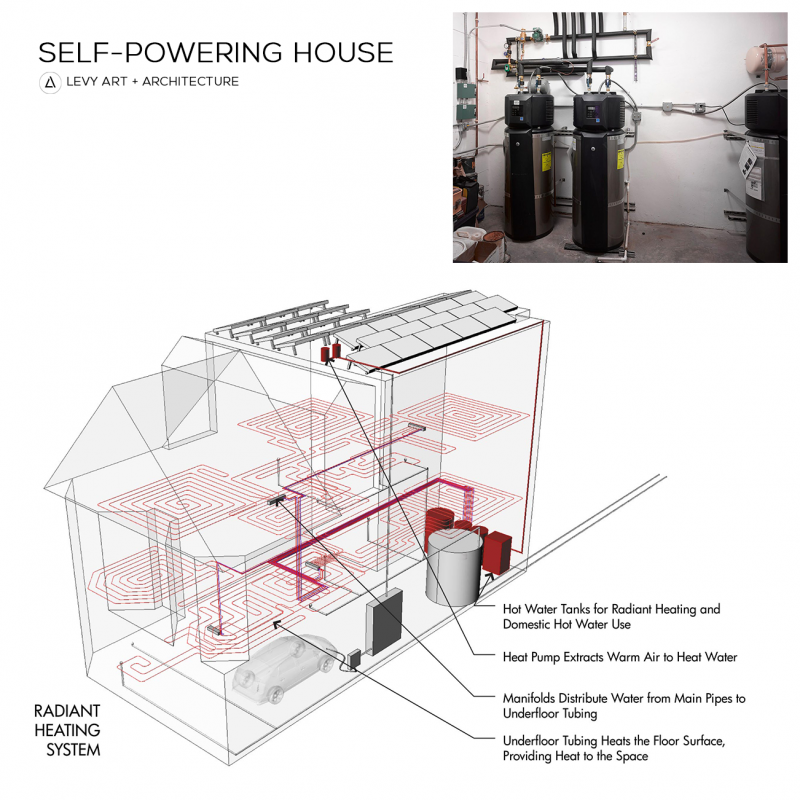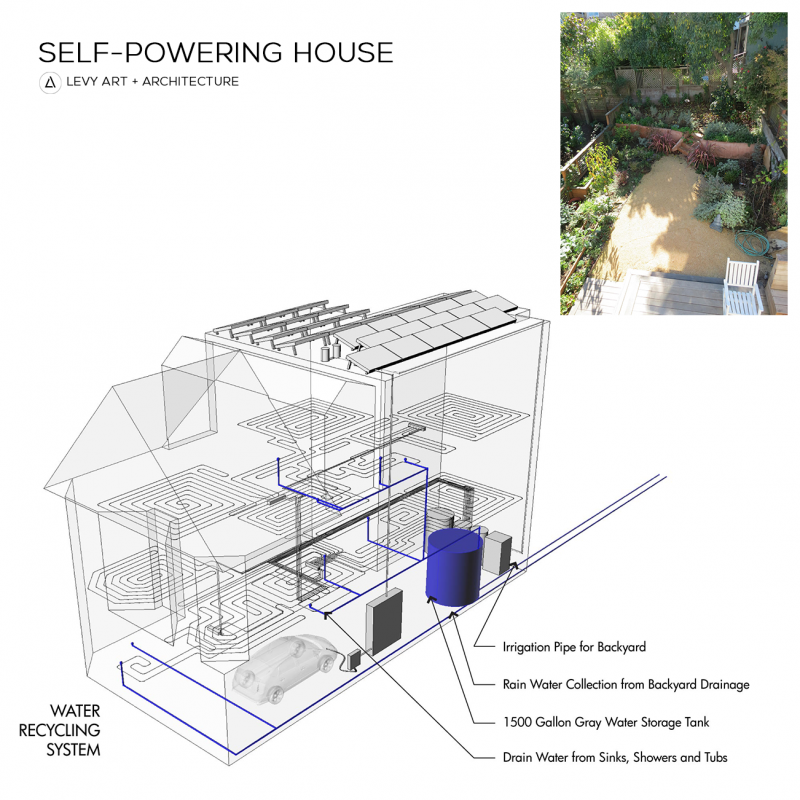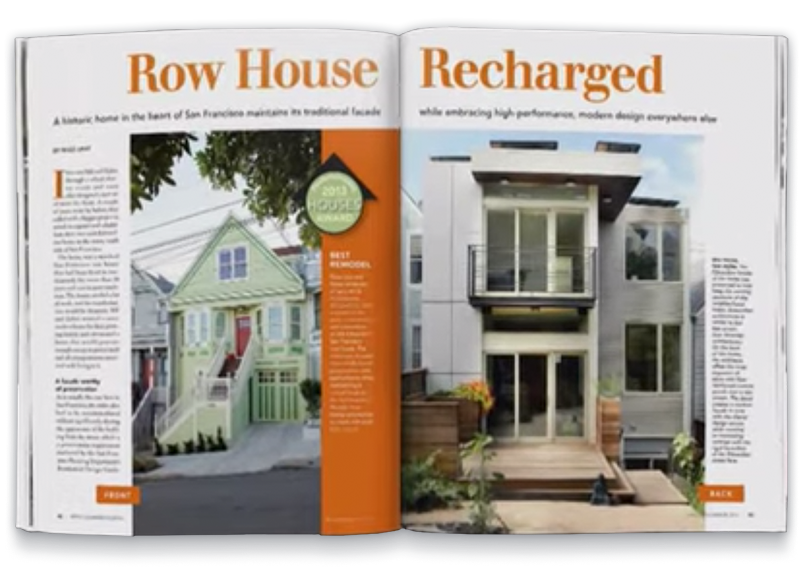Energizing architecture: how to build your self-powering dream home
Is your custom home one that you can live in comfortably and feel good about?
In 2010, we completed construction of the first completely self-powering house in San Francisco. That’s right: 100% energy neutral.
Today, more than a decade later, we wish that all homes would be built this way.
Here’s how we did it, and what you can do to improve your own project in a move toward a net-zero (or better!) future.
1) START WITH SOLAR
An eight-kilowatt solar array, grid-connected and net-metered, produces all power necessary for domestic and transportation purposes without any on-site carbon emissions. The owner, who had been working in the solar industry for over twenty years at the time of construction, was committed to “getting off the pipe” …as in: a house without a gas meter.
2) ALIGN WITH THE SUN
The self-powering home design includes a structure with ample roof area for the panels and a highly-efficient envelope. The floor plan sees open living spaces at the rear of the house, directly adjacent to the garden. These rooms employ ample, south-facing glazing for maximum solar gain.
3) USE PASSIVE RADIANT HEATING
On mild days, exposed concrete floors with radiant tubes convey passively-collected heat to the north-facing portions of the house via a small recirculating pump. We specified Marvin wood windows with High-R-Tripane glazing and sprayed, Biobase, soy foam insulation for R-19 walls and an R-40 roof. This creates a tight enclosure while also accounting for existing, historic “blind walls” and the inherent problems with air and moisture infiltration that they present.
A three-story stairwell topped with operable skylights is a dramatic vertical space and creates a heat stack, providing all cooling necessary for the moderate San Francisco climate.
The mechanical systems are based on the “all electric” concept. In the active heating mode, a 2/3 ton electric heat pump provides hot water for the floor system. A second heat pump provides domestic hot water for showers, laundry etc.
4) CHOOSE SMART FIXTURES & APPLIANCES
LED fixtures and high-efficiency appliances lower the total electrical load, while a plug-in hybrid charges in off-hours to balance production and consumption cycles with the net metering approach.
5) RECLAIM WATER
A gray water reclamation system provides irrigation for a shared backyard vegetable garden and for drought-tolerant landscape features – both at the yard and the street.
GOING FURTHER
This self-powering home project was cutting edge a decade ago. It represents more than a “green” structure. We work at the level of lifestyle: considering transportation, food production and community in this urban setting in a holistic approach while also serving the specific needs and desires of the homeowner.
Being able to “divorce” the local power company and lower your utility bills is a nice perk, of course.
But being environmentally sustainable is just the beginning; this is now our status quo.
Our latest thoughts on the sustainability may be found in our manifesto about modern architecture.
We are designing the future of buildings that not only maintain, but also give back to the environment.
If this resonates with you, let’s talk: book a 20min consultation to talk about the dreams and aspirations you have for your project.
About this Project
Principal Architect: Ross Levy, Levy Art + Architecture
Architecture Design Team: Karen Andersen and Michael Ageno, Levy Art + Architecture
Structural Engineer: Shaun Monyihan, SEMCO
Mechanical Engineer: Bill Dakin, Davis Energy Group
This project was Fine Homebuilding’s “Remodel of the Year” in 2013 and also appeared in the April 2013 print edition of San Francisco magazine in “Nothing Never Looked so Good” by Joanne Furio and Lauren Murrow.
About Levy Art + Architecture
Levy Art + Architecture firm is an interdisciplinary studio operating at the intersection of architecture, environmentalism and art. Our work is inspired by a commitment to research and sustainability as a basis for the design process. The knowledge derived from this study is embodied in form, structure and light. It defines spaces that transform our daily experience and influence the way we live in urban and natural environments.

