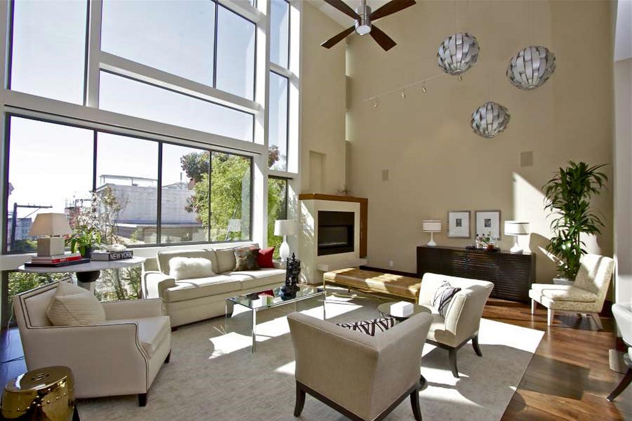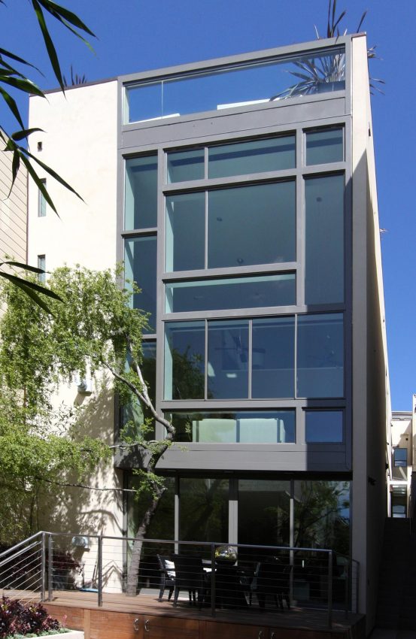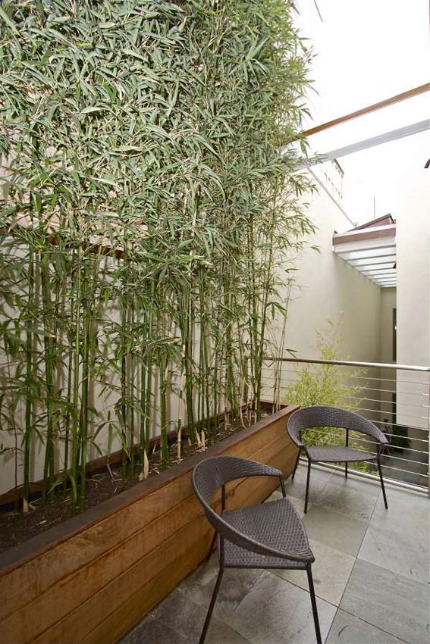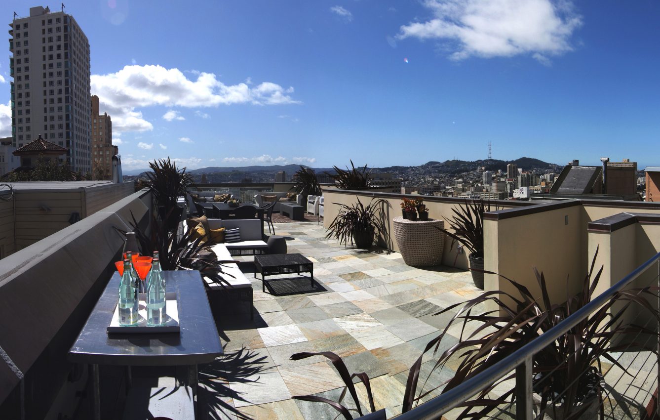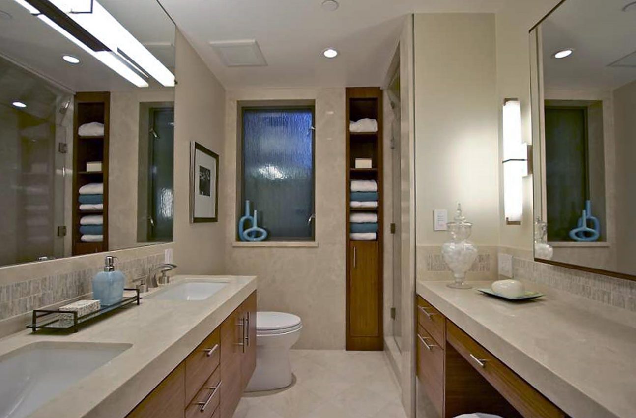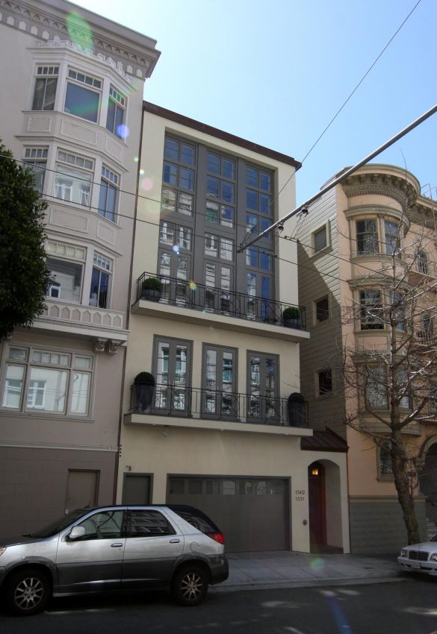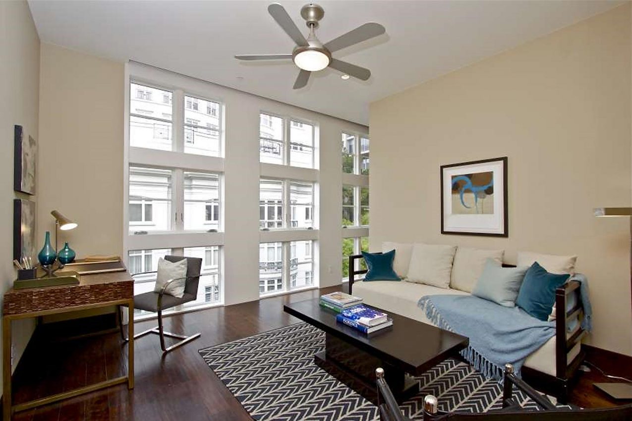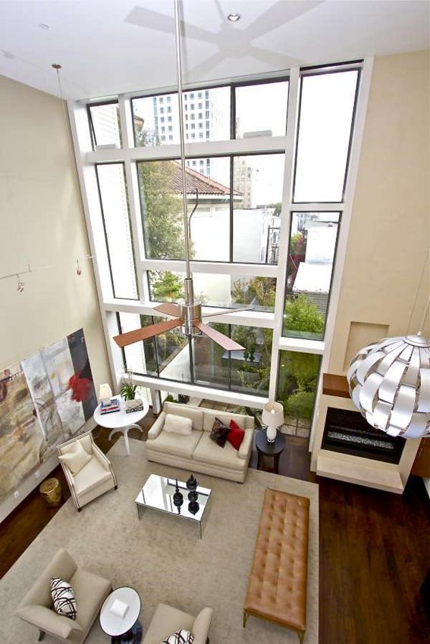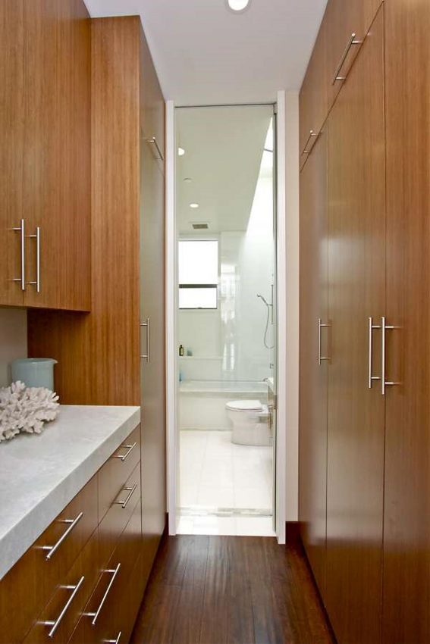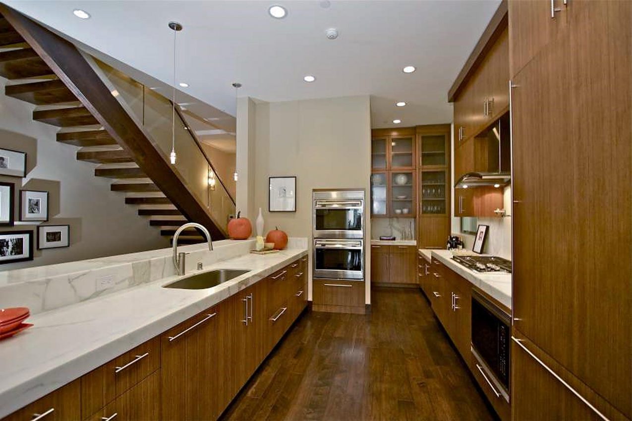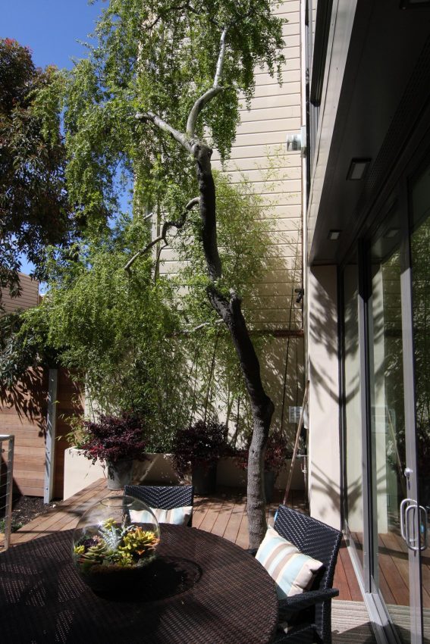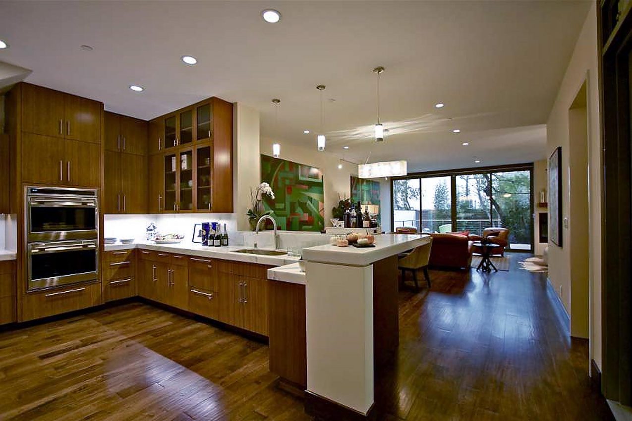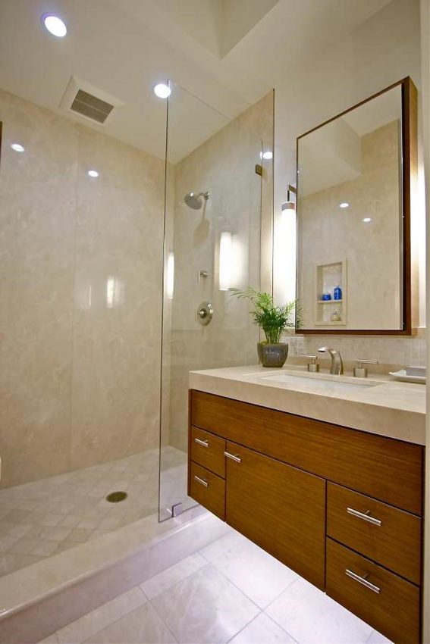This three-story addition to an historic property in Nob Hill in San Francisco is more a new building than a renovation. The original property was dark and narrow. By introducing a large light-well on the West side of the mass, we were able to bring natural light deep into the building, even the lower levels. A four-car garage sits at the base on the Clay Street side. On the level above there is a single level flat, its large living and dining areas open directly to a deck and south facing garden that increase the sense of space. The glass light-well forms a hallway that leads to two bedrooms. The owners unit has five bedrooms and four and half baths. The highlight is a two-story living room that looks to the south through a two story window wall that is inspired by Mondrian. This wall contrasts with the symmetry and history of the front façade, designed along the lines of early nineteenth century skyscrapers, visually ordered by neoclassical architectural concepts. This dichotomy of front to back, historical to expressive is typical of our work in San Francisco, where the street wall and historic facades are protected by the California Environmental Quality Act.
