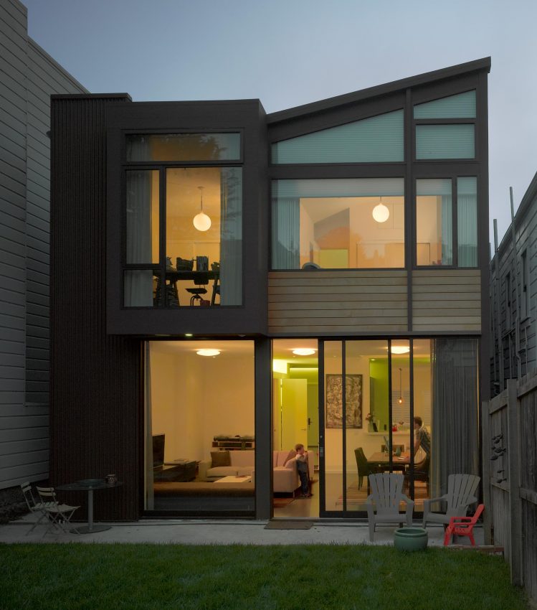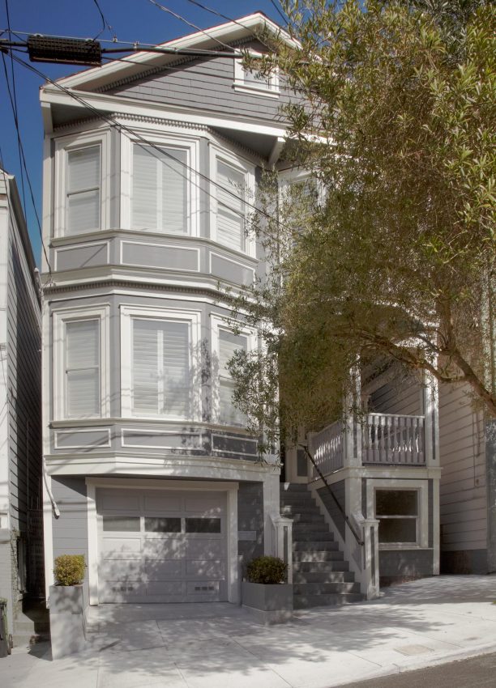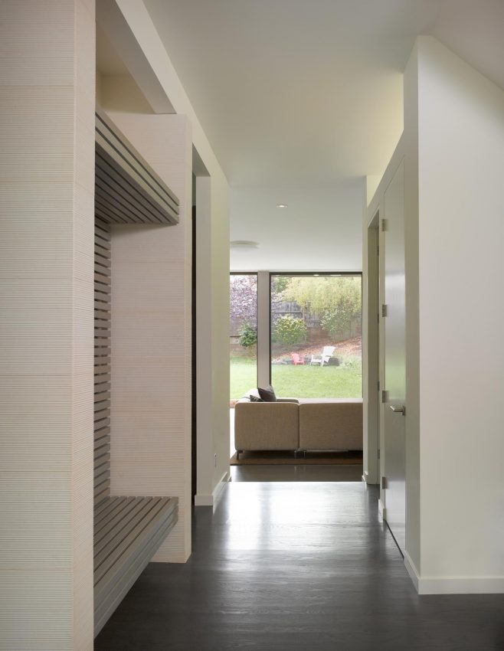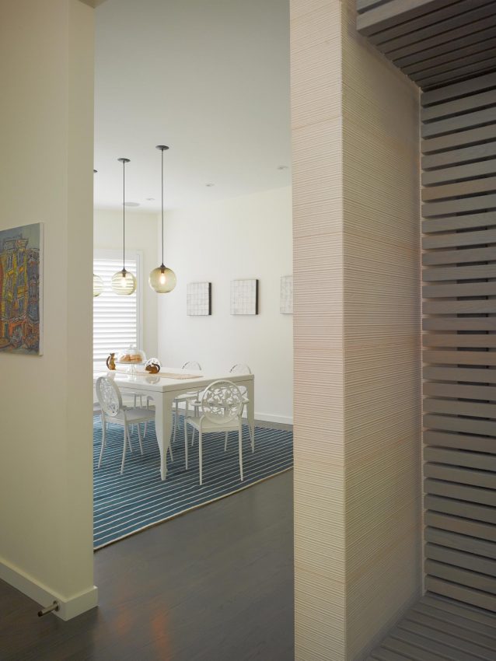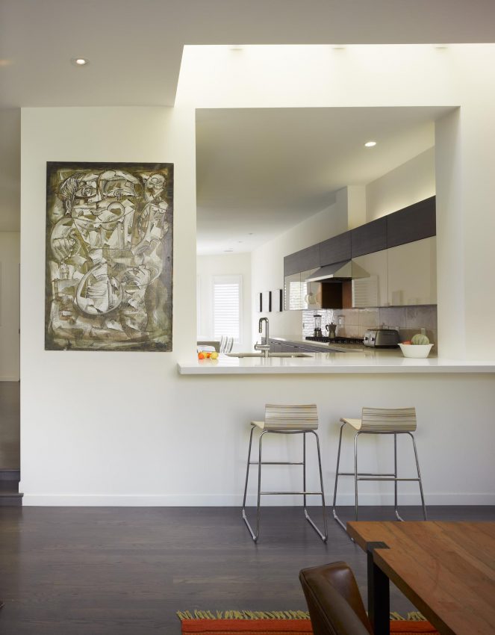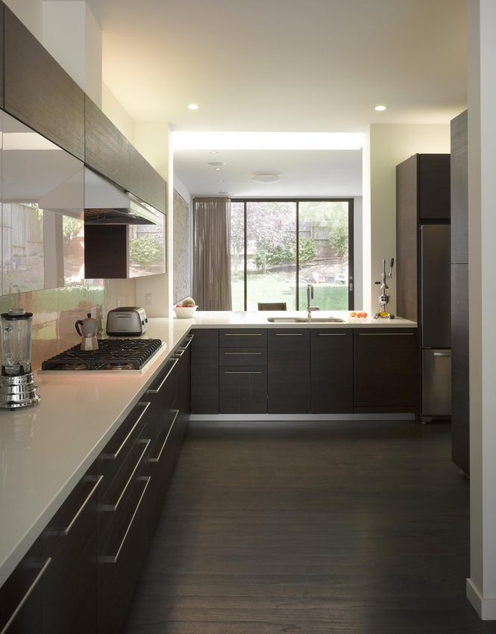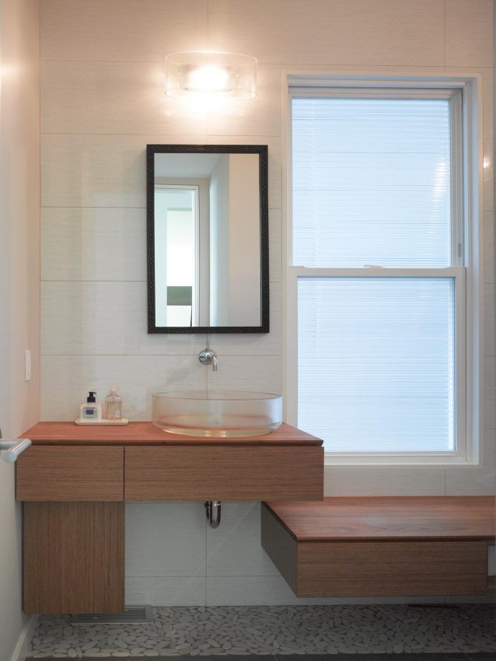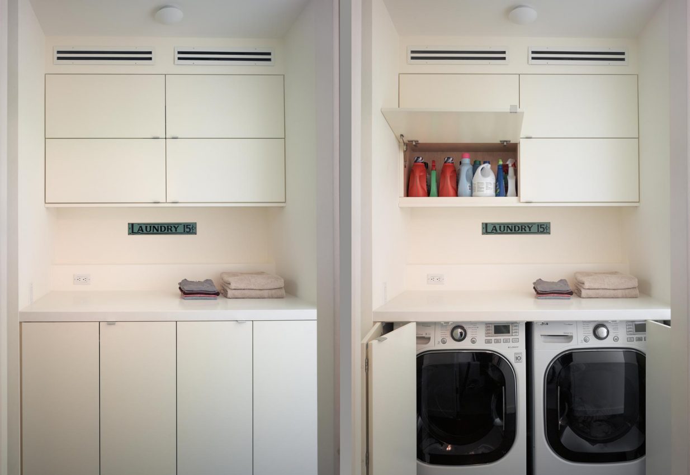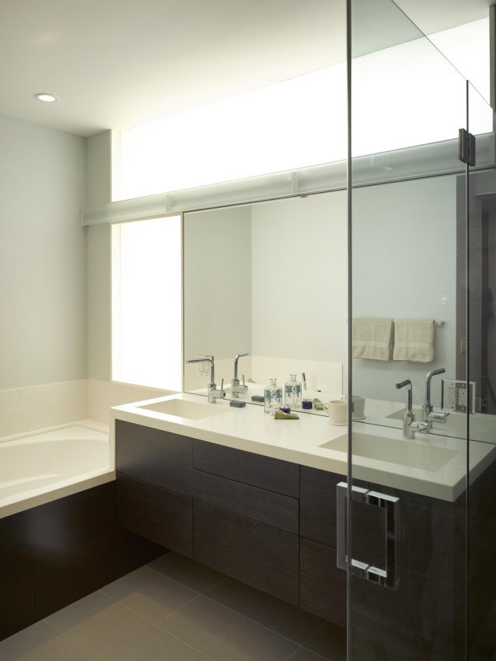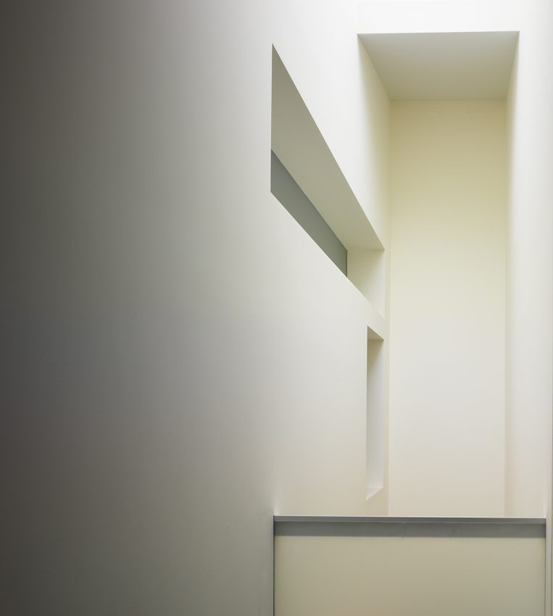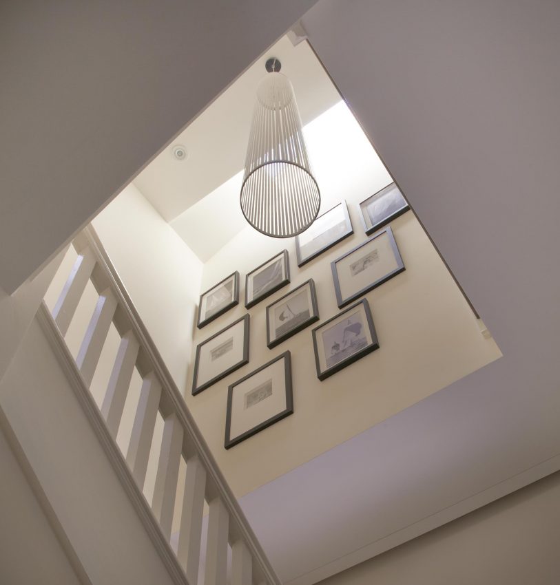Cole Valley
In the heart of Cole Valley, this property was the perfect location for a growing family. The house itself was small and poorly organized. We removed a small shed from the rear and had a blank palette for new architecture. The two story addition is set two risers down from the main level. This allows it to open directly to the garden and to enjoy a tall ceiling. The element that binds the project together is a central lightwell above the kitchen bar. The kitchen relates to the living room and yard across the open bar. The lightwell also allows an overlook into the main spaces from the children’s bedrooms above and includes an internal window into the master bath. The rear façade is a collage of glass and wood, activated by a pitched roof that vaults one of the upper bedrooms. In contrast the front is an historic renovation, no sign of the contemporary space or addition beyond.

