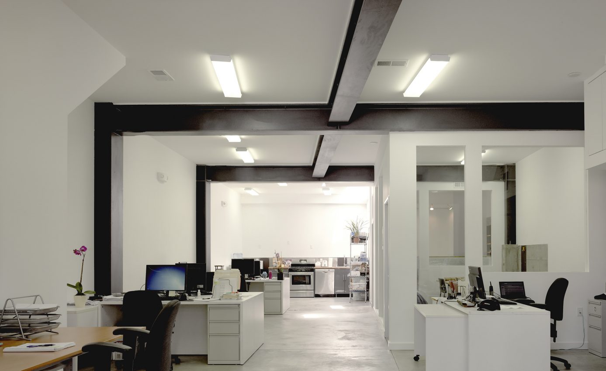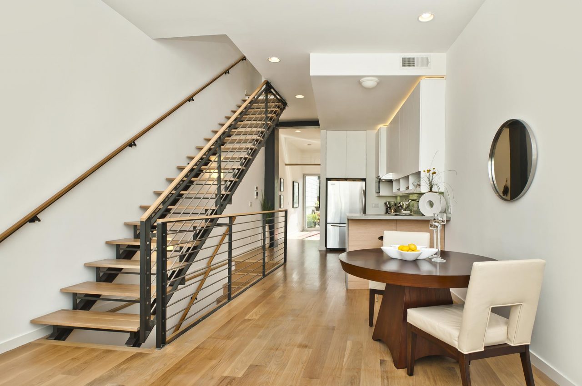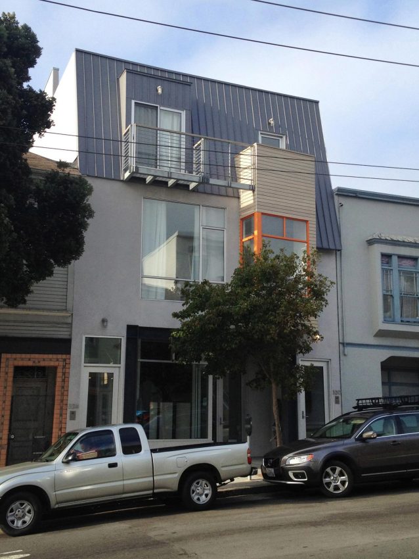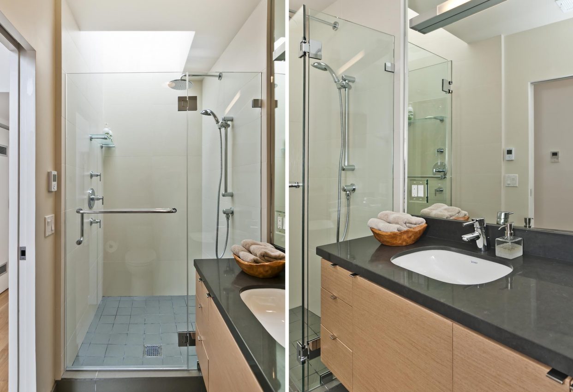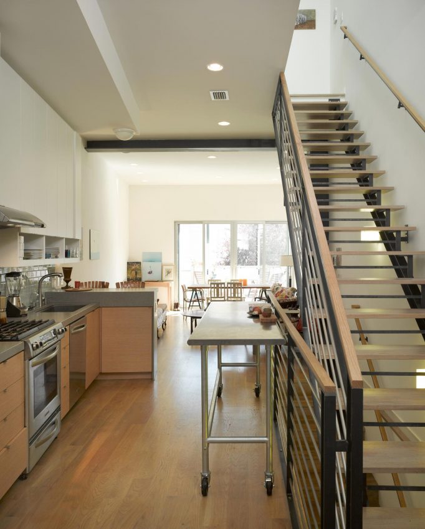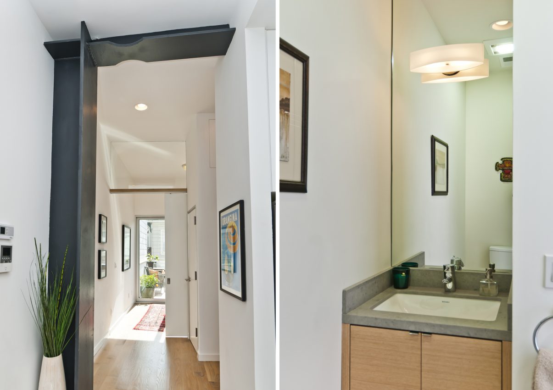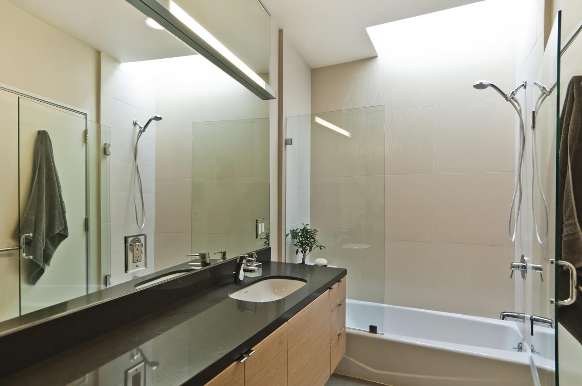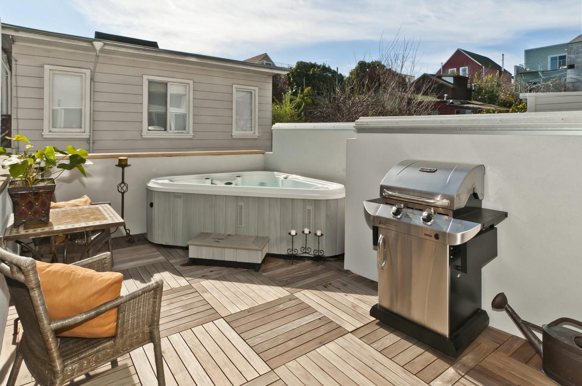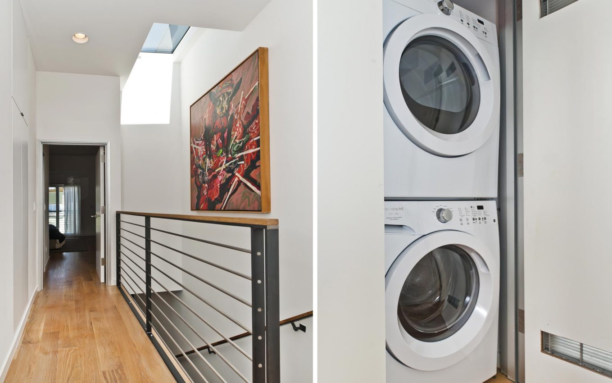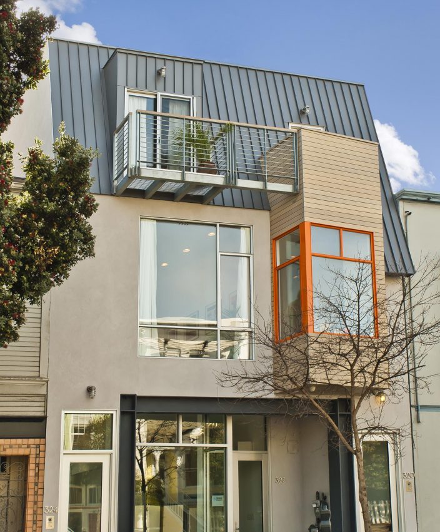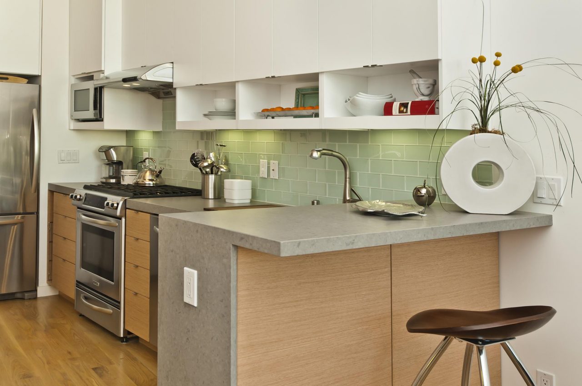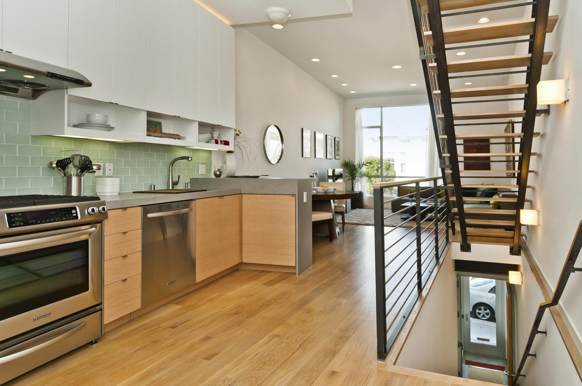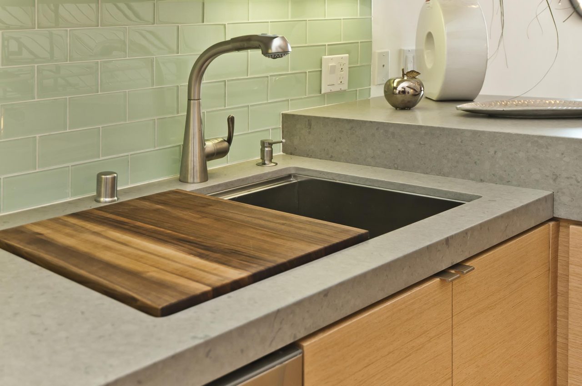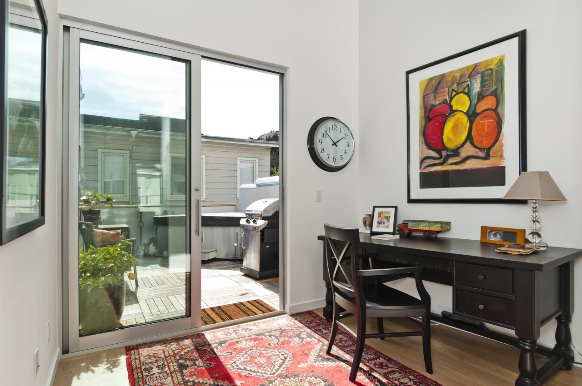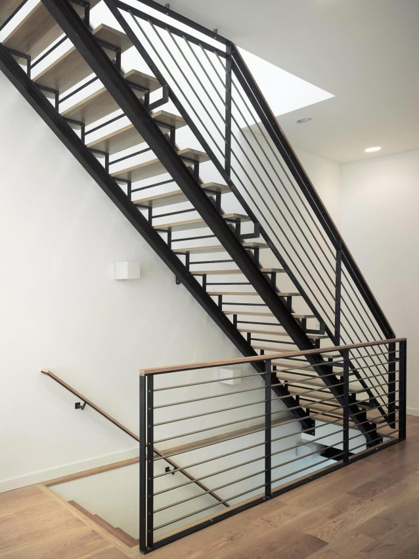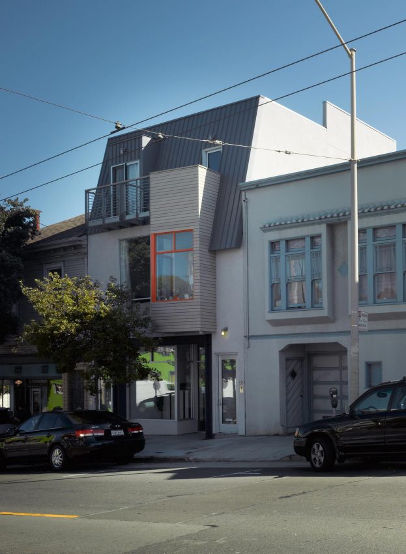Cortland Mixed Use
An Urban Infill Project
How do you add a mixed-use building to a small scale, eclectic, neighborhood district? With care and ingenuity, we have created a structure that is, at once, utilitarian and playful. This fun & funky design is the art of urban infill on a small, commercial corridor.
A simple, repetitive steel frame opens the ground-level retail floor plan for maximum potential. Above, two townhouse-style units are split along a diagonal demising wall. This creates a hierarchy of space with a minimum of means; the scale of the rooms simply changes as the diagonal moves towards and away from the orthogonal, property line perimeter. This one geometry gives life and surprise to the units, while maintaining a simple, short span construction technique.

