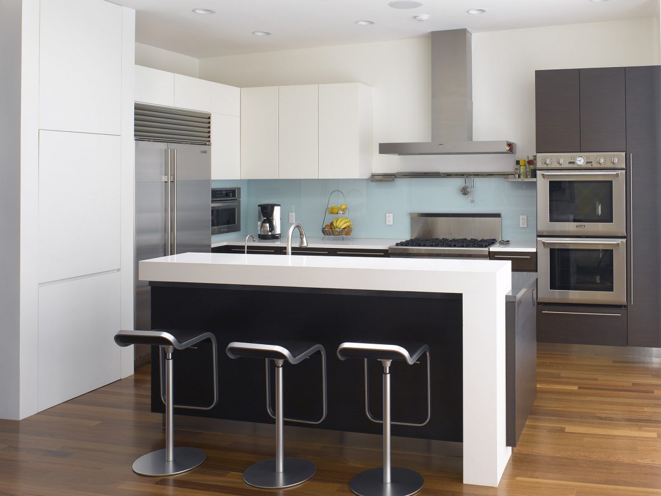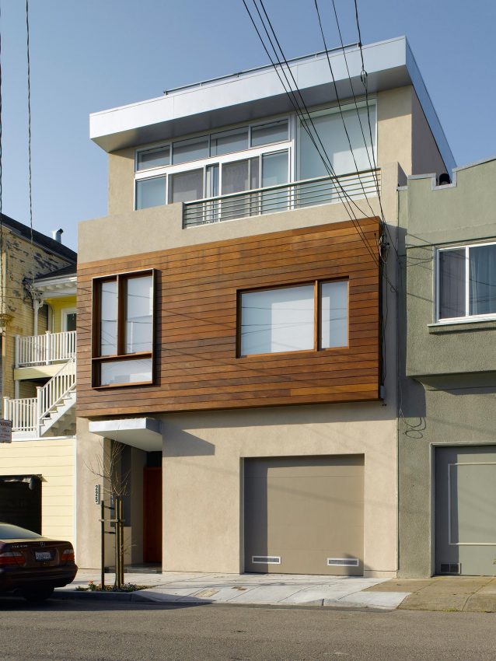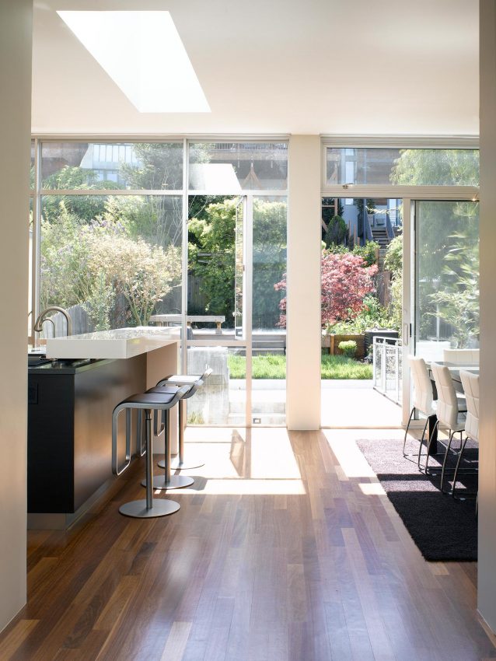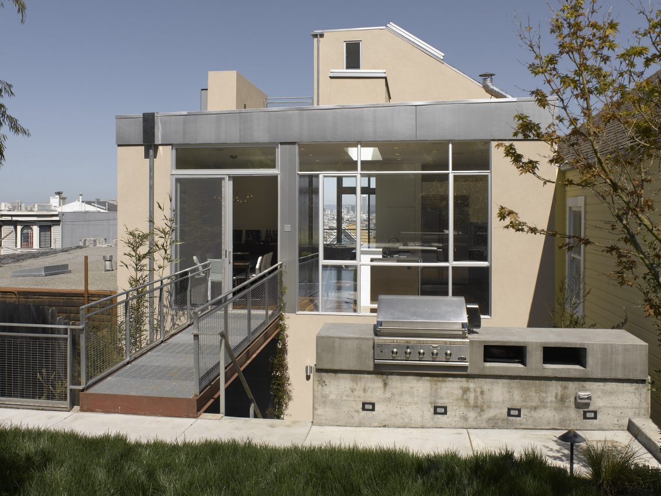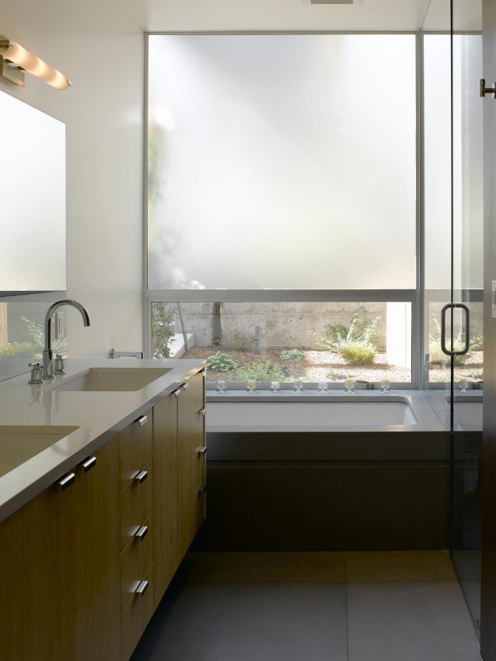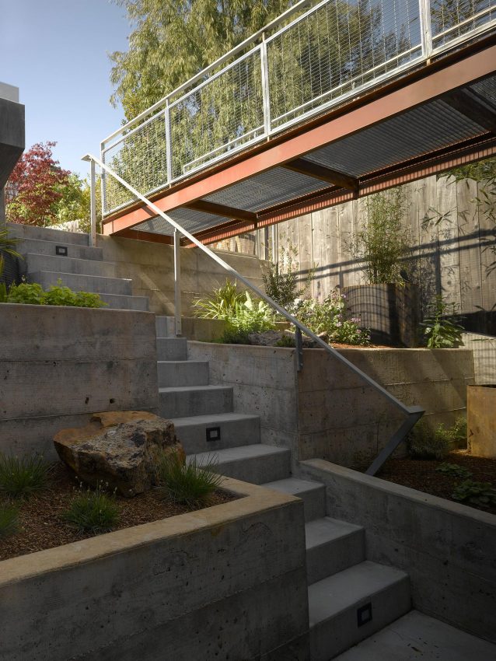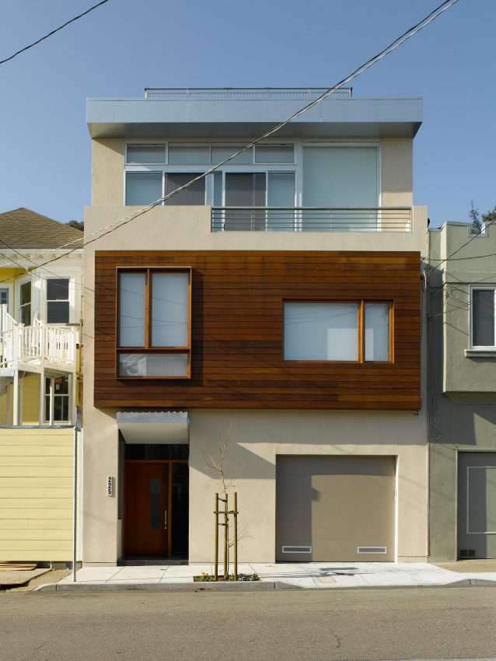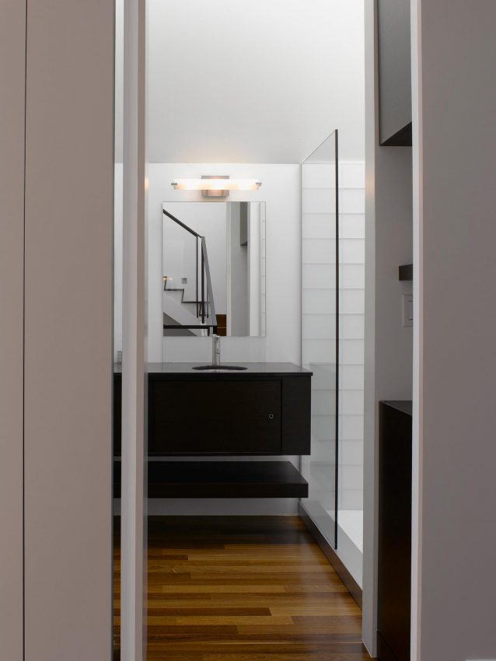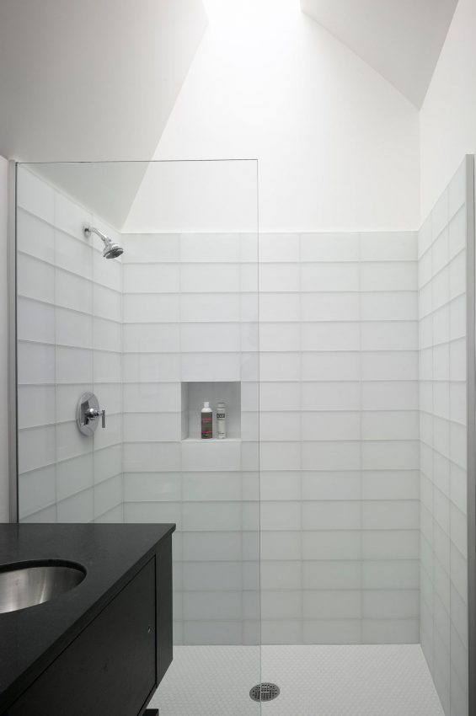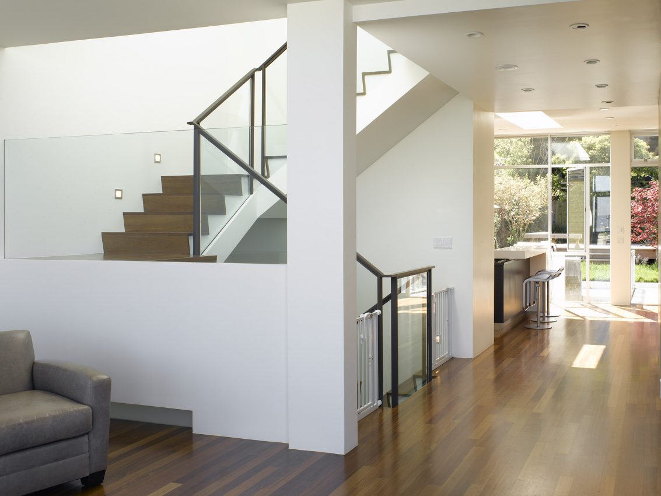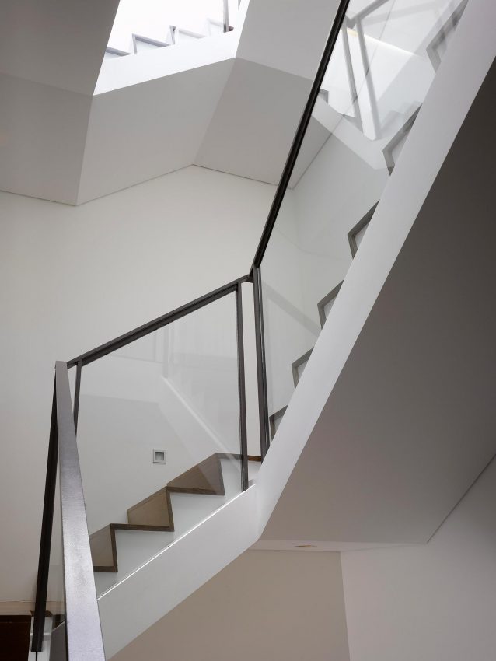Randall
Working with the historic envelope, we created a three dimensional series of spaces to unify the experience of this vertical home in San Francisco. An open stairwell brings light down four stories from the skylit penthouse and provides a heat-stack for natural ventilation and circulation. This sculptural stair travels through the void, arriving first at a bedroom level and then at the main living spaces, continuing to the roof where a large deck enjoys downtown views. A bridge joins the kitchen and dining area to the backyard creating continuity between the interior and exterior living spaces. The terraced garden acts as an outdoor room connecting the master suite to the rear yard.
• AIA San Francisco Home Tours 2009.

