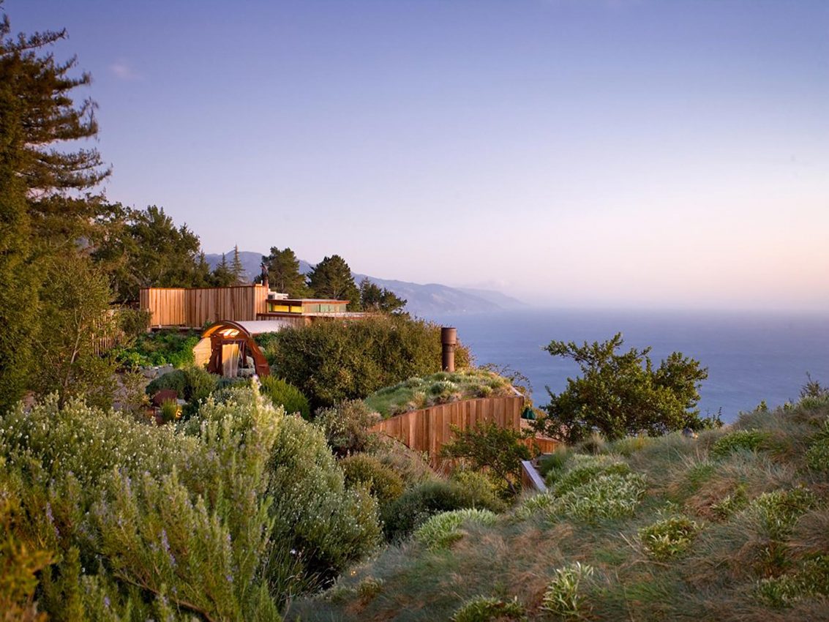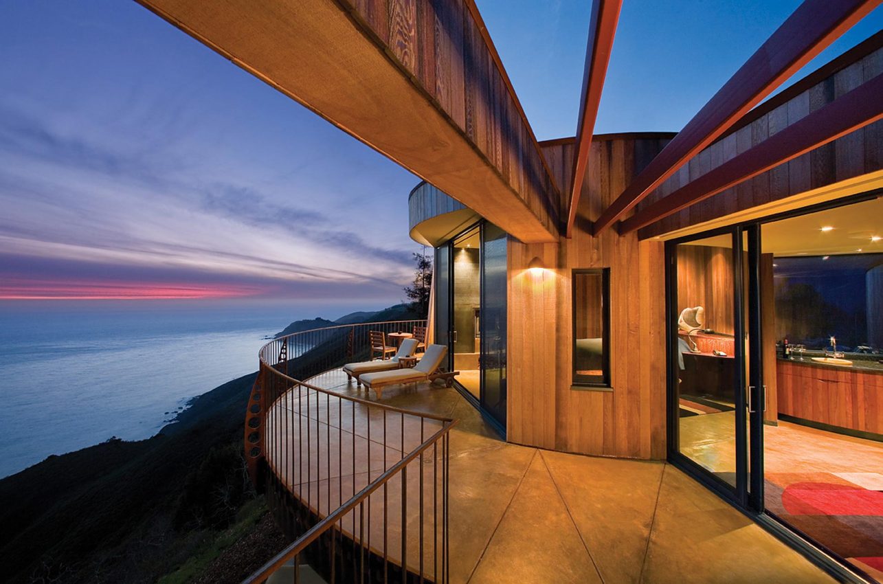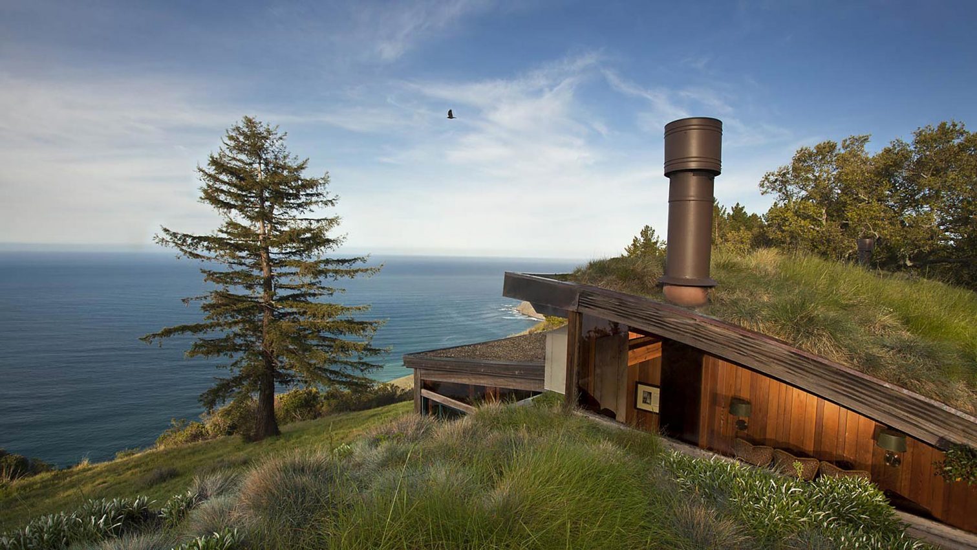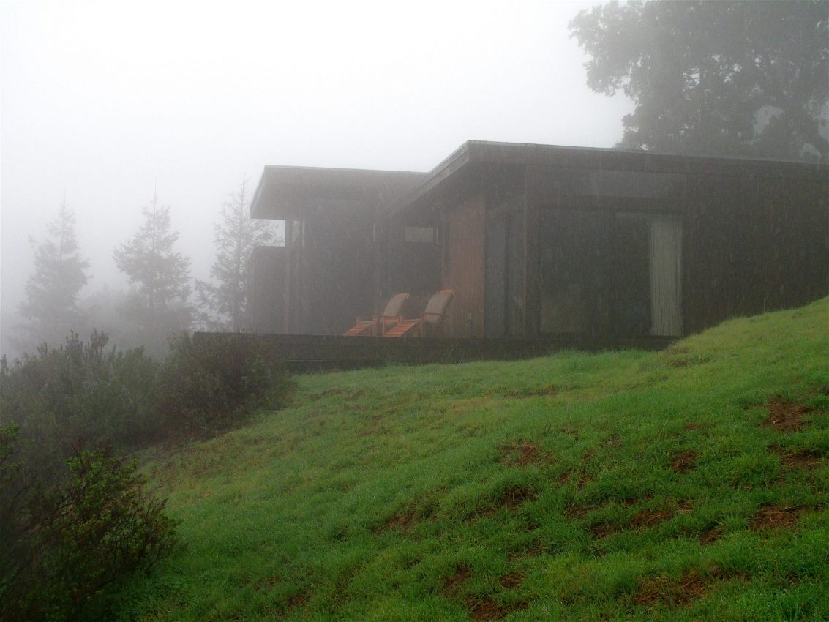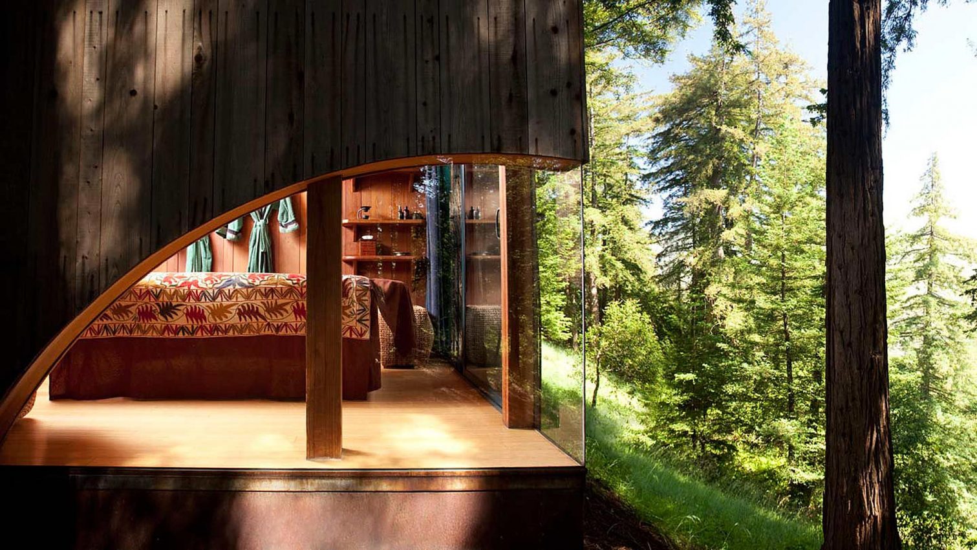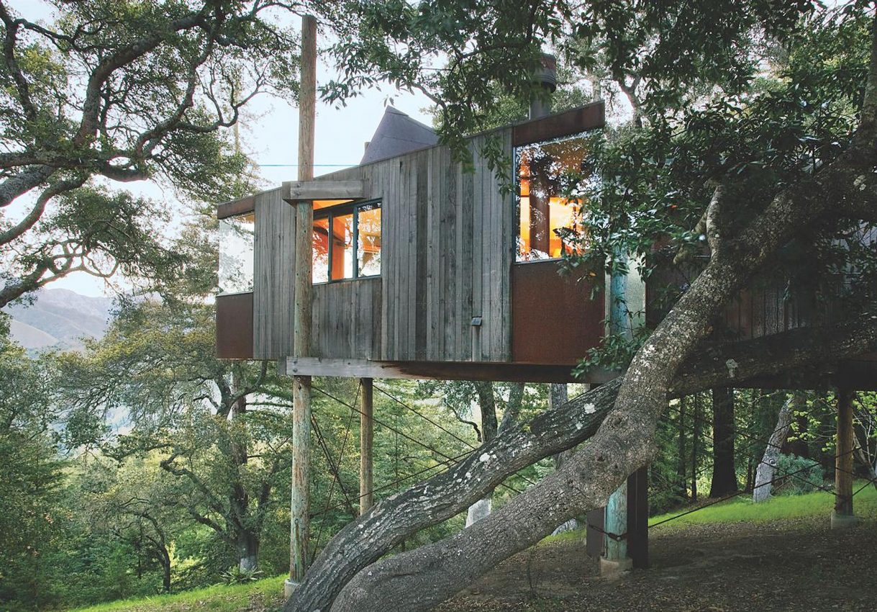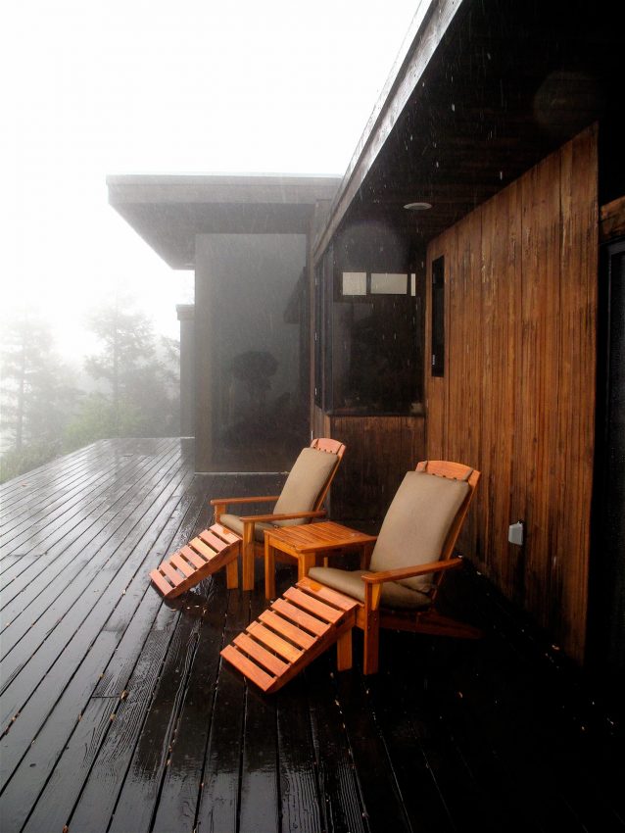Post Ranch Master Plan
This Master Plan for Post Ranch Inn, located in Big Sur, CA, was developed in keeping with the fundamental goals of the original design. With an emphasis on sustainability, the project seeks to preserve the natural landscape, increase on-site housing, minimize vehicular traffic, provide fresh produce and include alternative energy and water reclamation systems. The specific forms and materials of the architecture follow from this overall approach with structures closely related to their immediate natural context and planned in concert with the landscape. Sited on a west-facing ridge, the manager’s residence is inspired by views of the Pacific with the roof extending to create an overhang towards the horizon. Characterized by seamless transitions from indoors to out, the simple geometries form an intimate relationship to the topography and unify the building with nature.
Having completed his internship with Mickey Muennig as the Post Ranch, Ross was asked to work on a Master Plan for additional, planned development. The scheme includes; new guest rooms on the ridge south of the Sierra Mar Restaurant, Spa and Guest facilities around the pool, added employee housing, a central services building, alternative energy and water treatment systems. The structures are inspired by natural forms, clad in natural material and set into the landscape in keeping with the organic architecture and environmental ethos of the Inn.

