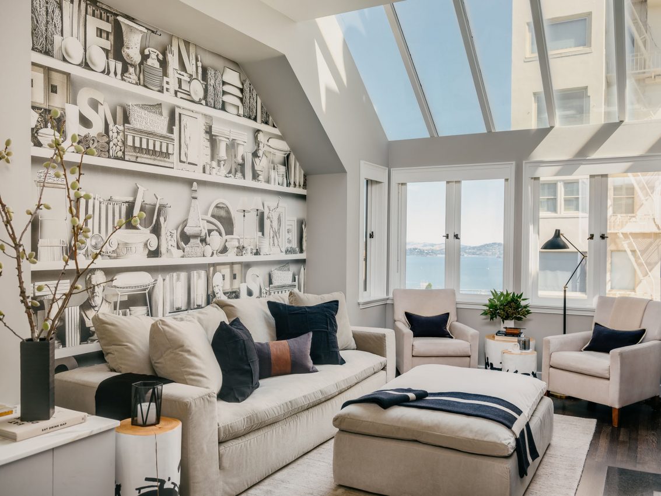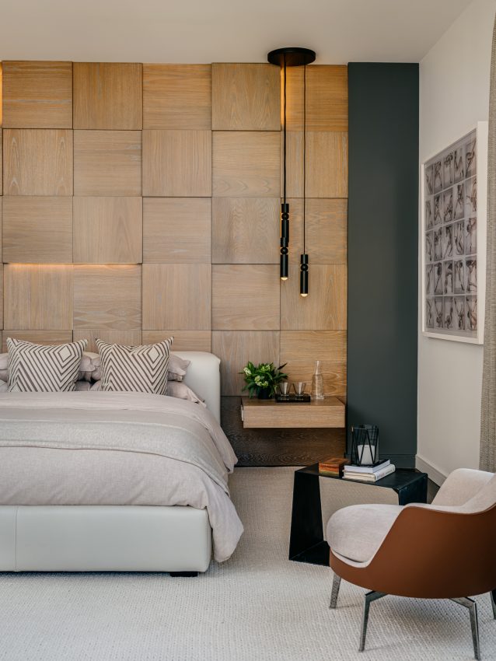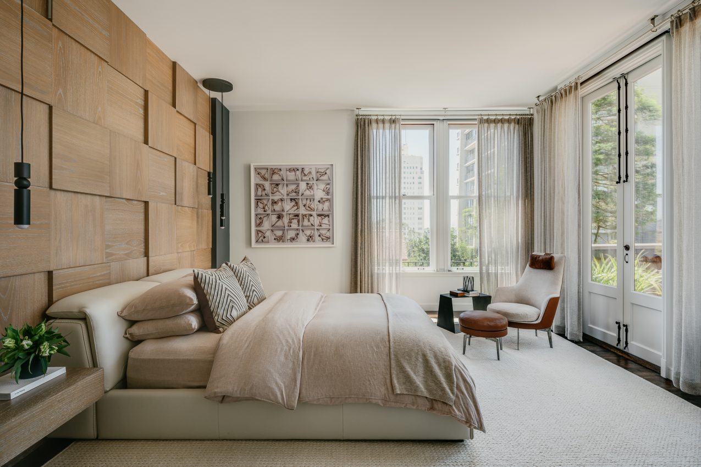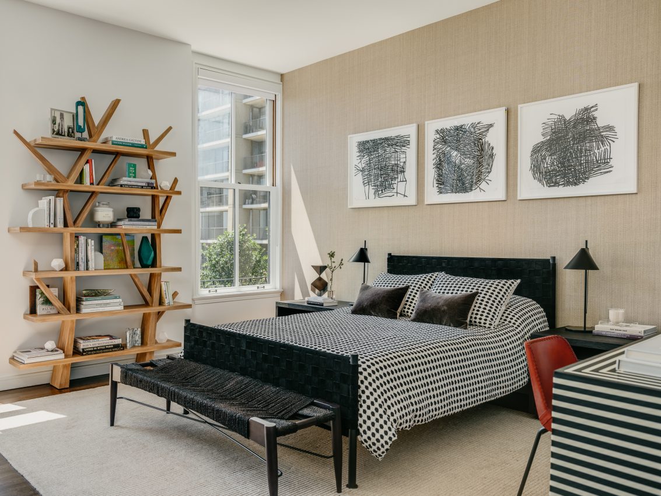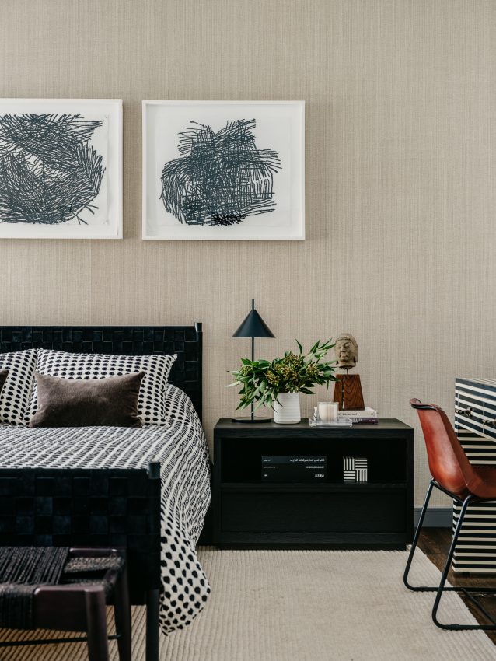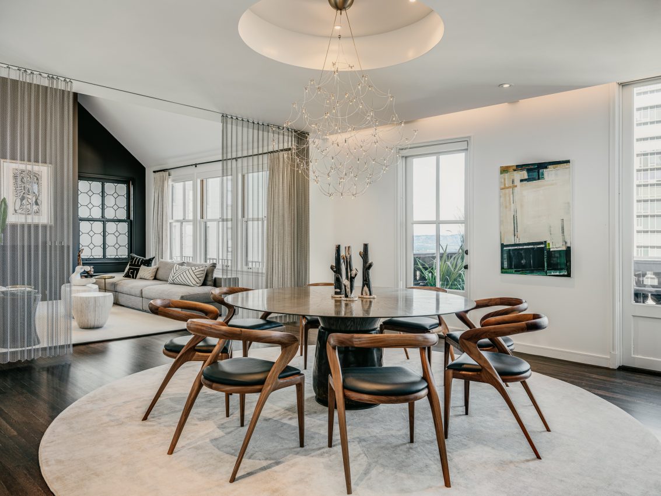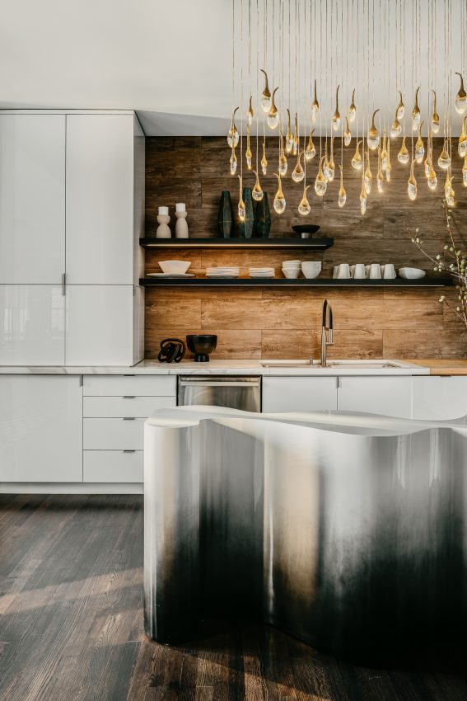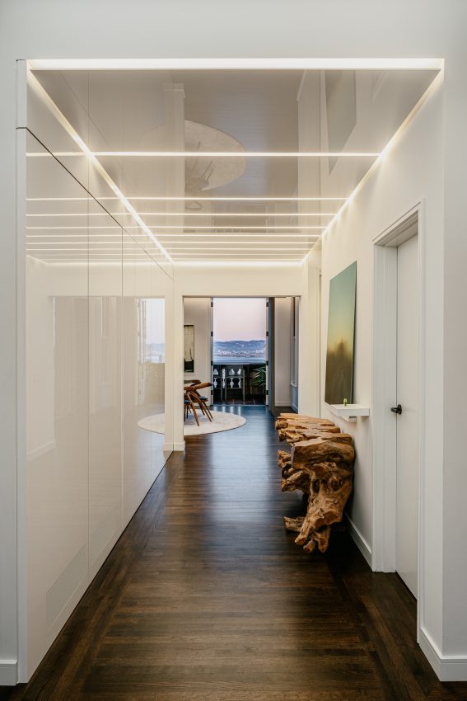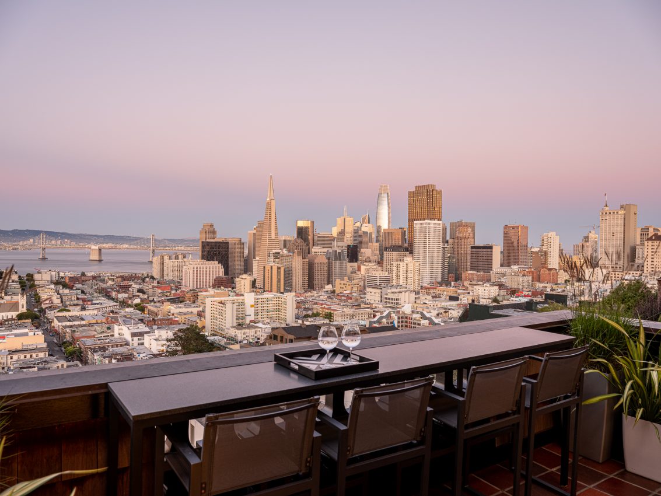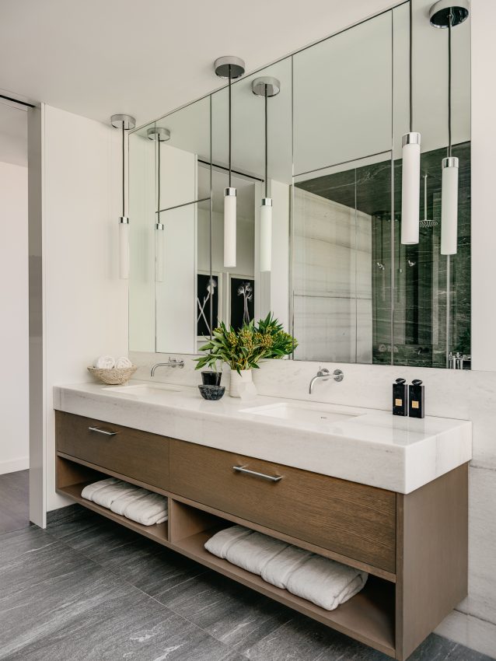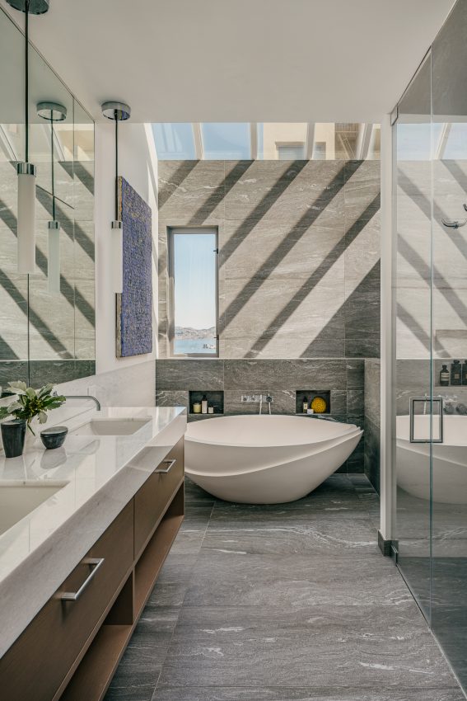Hermitage Russian Hill: Los Tres Amigos
Three Designers Modernize a Landmark Flat with European Sensibility and Meaning
Architect: Levy Art + Architecture
Contractor: Moroso Construction
Interior Designers: Cindy Bayon & Eche Martinez
Photographer: Christopher Stark
Joe, Joe Joe Joe… ever concerned, ever considered, ever conditional. I’ve known Joe for some time now; we do some of the same sports and our children grew up together (or, in parallel) in the universe of San Francisco adolescence. Joe is very successful and very involved.
He was single — more on that later — works downtown and was renting a small house in the shadow of a large high-rise on Russian Hill. He kept wanting to buy, and I’d looked at things with him over the years, but his radius was small. Really small. About an eighth of a mile, right at the top of the hill.
Finally, we went to look at a large unit in a small building. It was spacious but formal, featuring several connected parlor rooms with up-close Bay Bridge and Downtown views. It was a bit “tired and old” in its aesthetics. Although the views were outstanding, the doors and windows could not be changed. They were a more traditional version of a punched opening with traditional trim and casings. The ceilings were high, which is great, but the spaces felt somewhat interior.
Our approach was to remove as many divisions as possible and to rearrange the sequence of experiences to take better advantage of the outlooks and to better suit the program for our client. We opened and integrated the living spaces to create a long, connected set of experiences of the view. We likened this new, very large, space to a Palazzo: the type of redeveloped art gallery you see in European cities in a repurposed historic structure. The doors casings, walls and ceilings at the perimeter are all preserved, but “whited out,” creating a “gallery backdrop” for a much more contemporary interior.
Joe is no longer single as he used to be. Enter his & hers designers: Cindy Bayon and Eche Martinez. Working together, Eche, Cindy and I — Los Tres Amigos — crafted stand-alone moments in the white box environment, redefining the now wall-less volume with architectural, functional and artistic objects. Cindy and I started the hard surfaces work with space-defining features like the floating dining room ceiling with collapsible chainmail walls. The master bath was enlarged, made into a grand spa — an exercise in exquisite materiality with Alcatraz views. The master suite was fitted out with an integrated headboard, lighting, and large walk-in, making it more of a private refuge.
Each installation reflects an aspect of the clients’ lives: the back lit, white gloss panels that line the entryway represent snow and skiing, wood paneling at the headboard is for nature and farming, and the materialized master bath for sophistication and travel.
Art is the thing that binds this all together. Working from the lighting into the soft surfaces and art, Eche made the spaces livable and understandable. The entire home is now inhabited, by people and by objects. The furnishings and works of art create the balance and fullness that this open environment needs.
Our work is a process and processes take time and perspective. This team, formed over time and distance, brought real meaning to the project. This kind of meaning and integrity can only be built over time, with layers of vision blended to a seamless whole.
Featured in Modern Luxury Magazine: “Sky High” by Maile Pingel (Fall 2021)
Featured in Architectural Digest: “This Contemporary San Francisco Condo Is A Lesson In How To Live With Art” by Saiqa Ajmal (June 2022)

