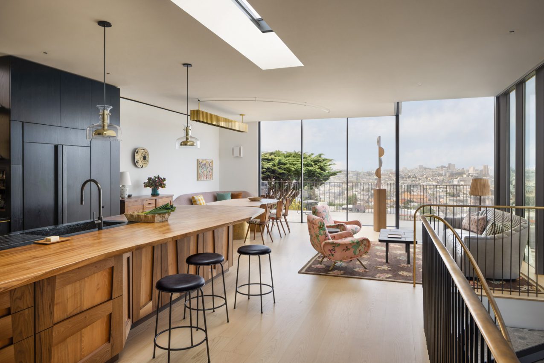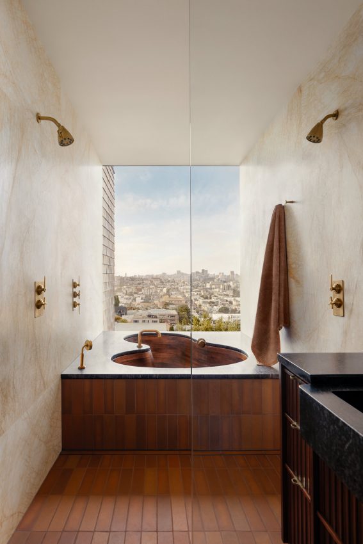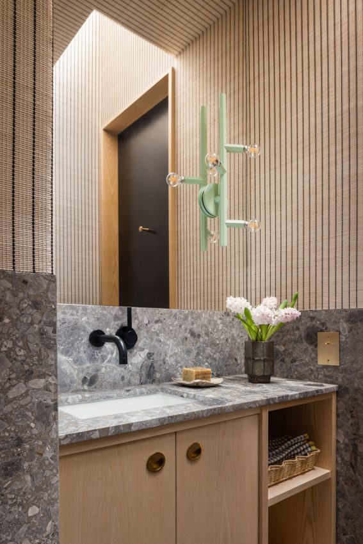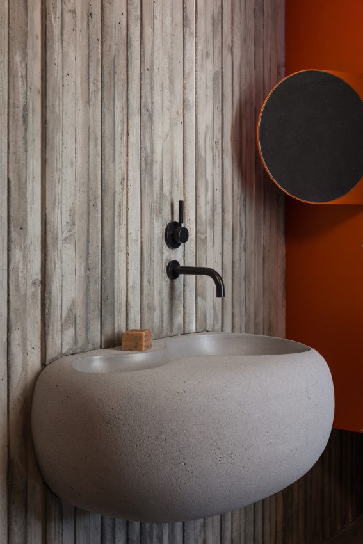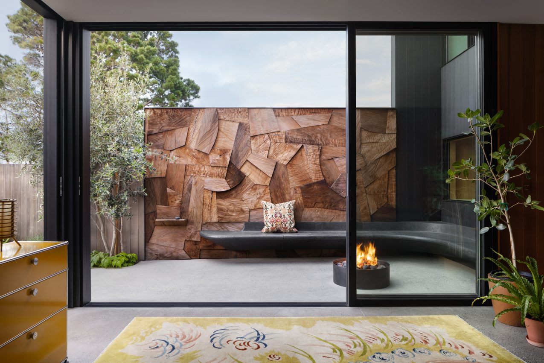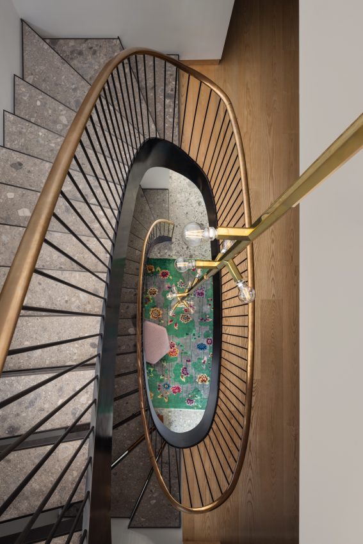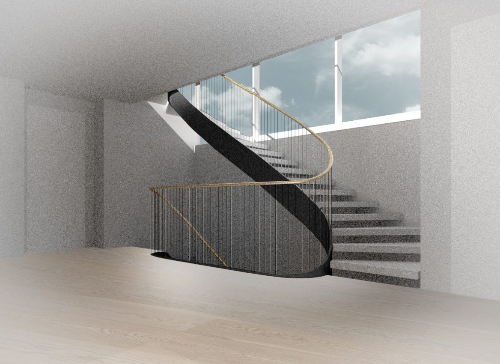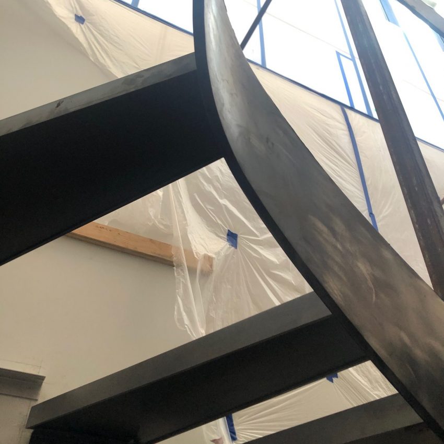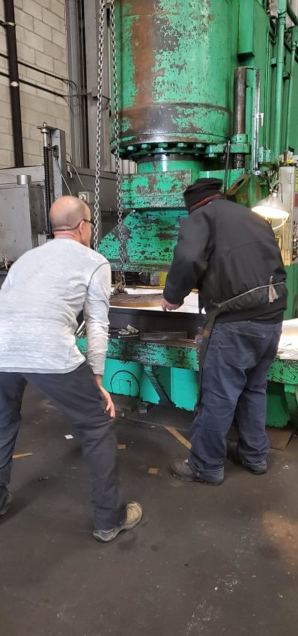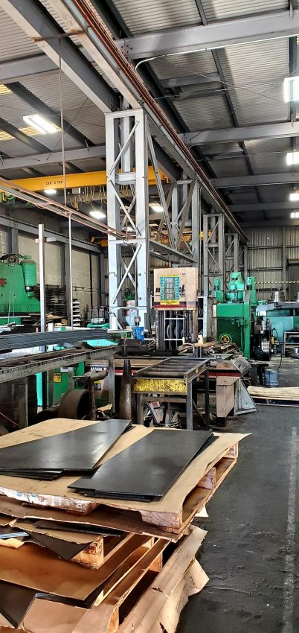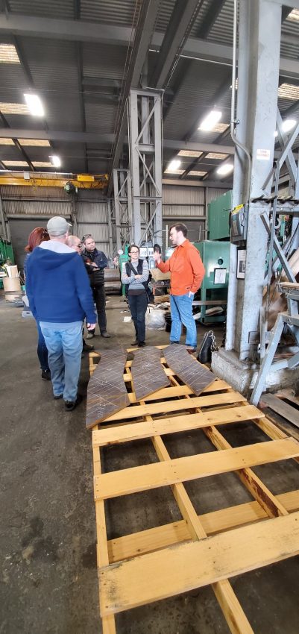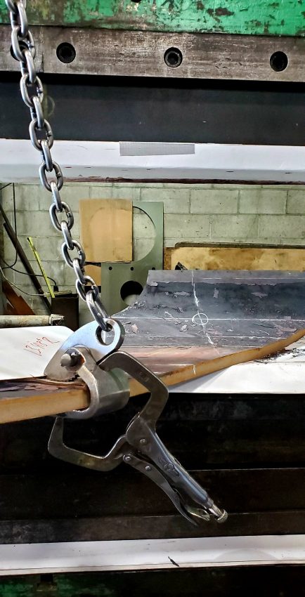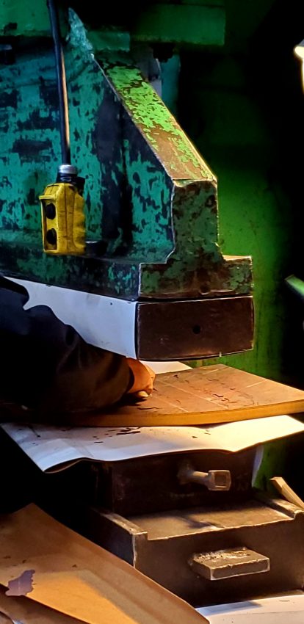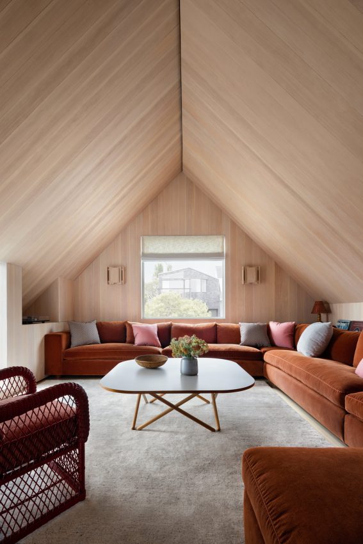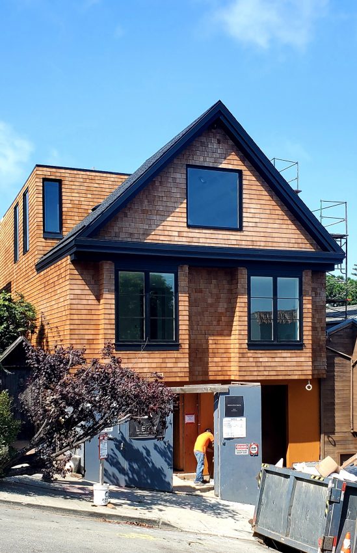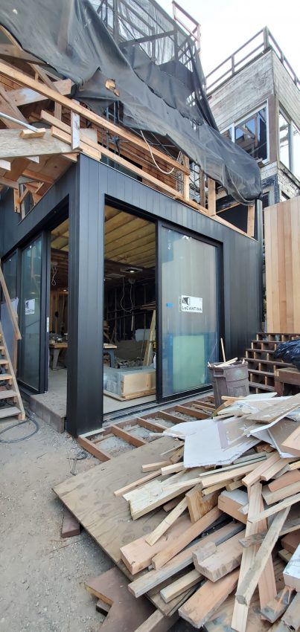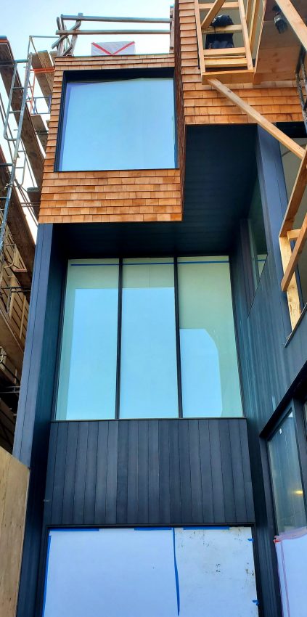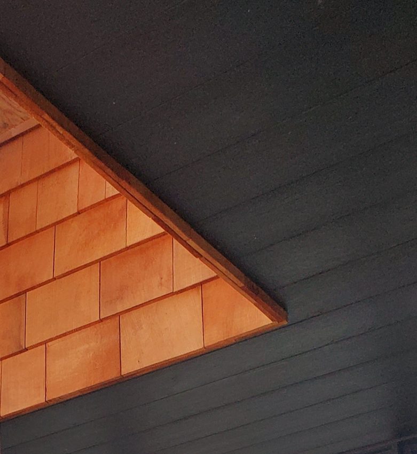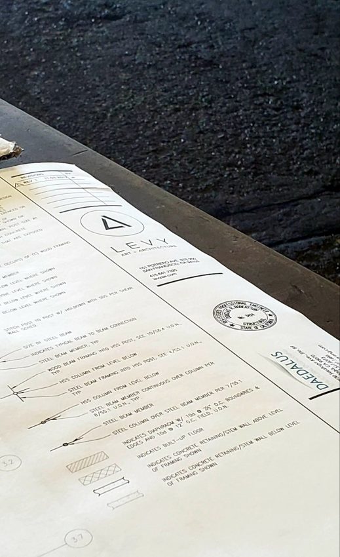Liberty Hill Home
We initiated this project for our client, completed the initial schematic designs, received permissions, and worked to create a fully-realized architectural expression.
First, we designed and permitted the building expansion to create a 4-story structure with expansive glass panels that capture a 270 degree view.
We then began to collaborate with interior designer, Charles de Lisle.
Working on behalf our our mutual clients, tech CEO Yishai Lerner and his wife Sabrina, we defined and detailed material applications throughout the home.
This is on full display throughout the house, most notably at the unique kitchen and the extravagant basement.
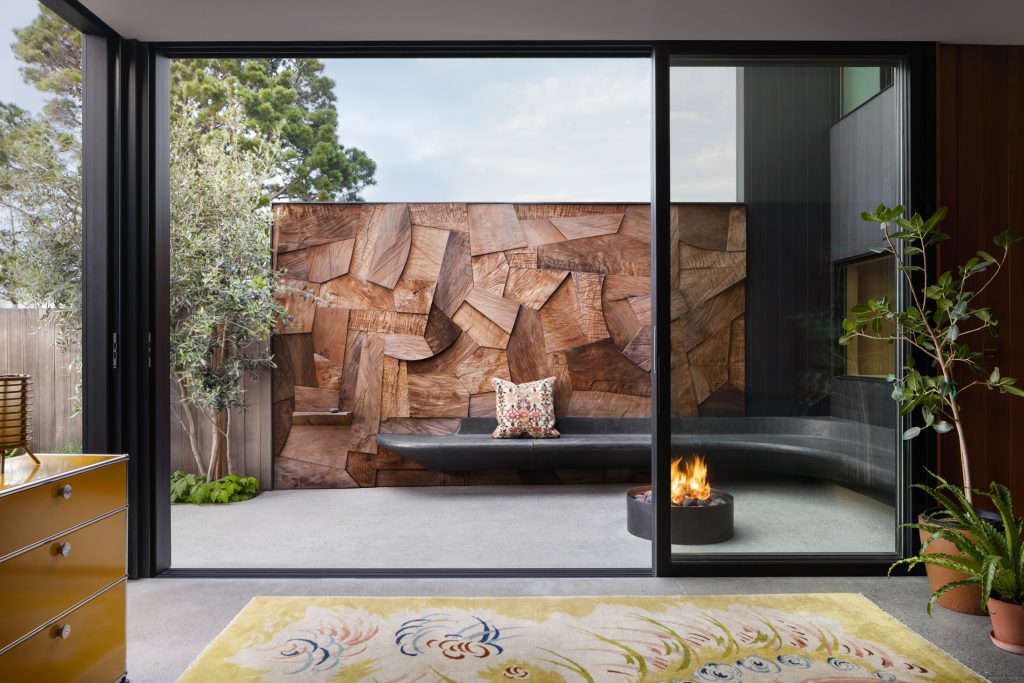
The kitchen invites you to sit down, or create your next culinary experience.
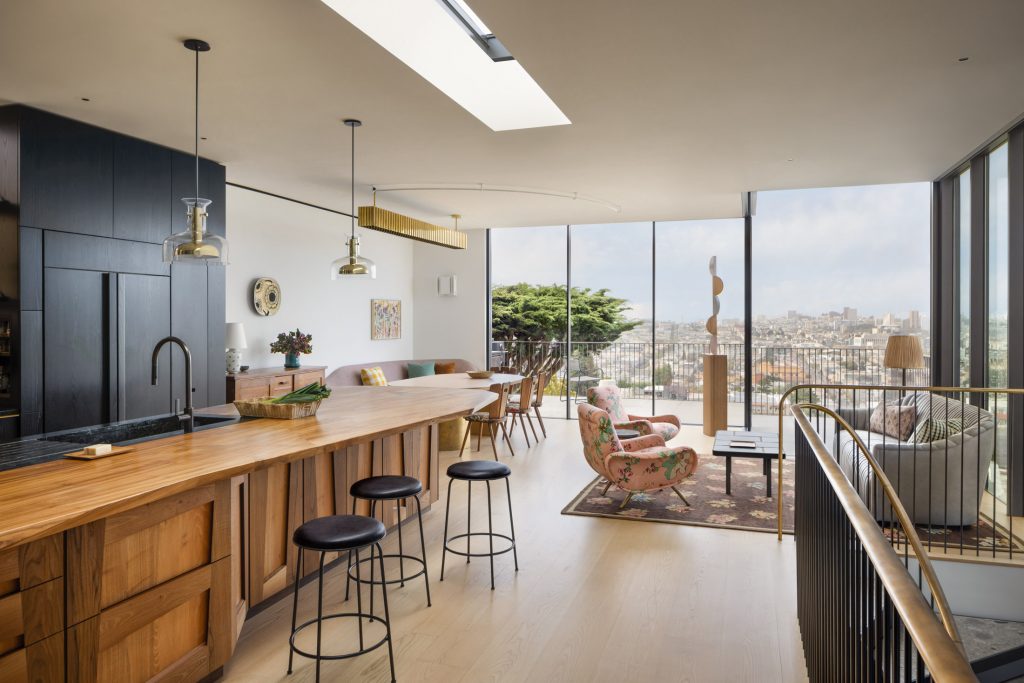
In the bathrooms, we used operable wood paneling, variegated cast concrete wall and custom cast concrete sink basin.
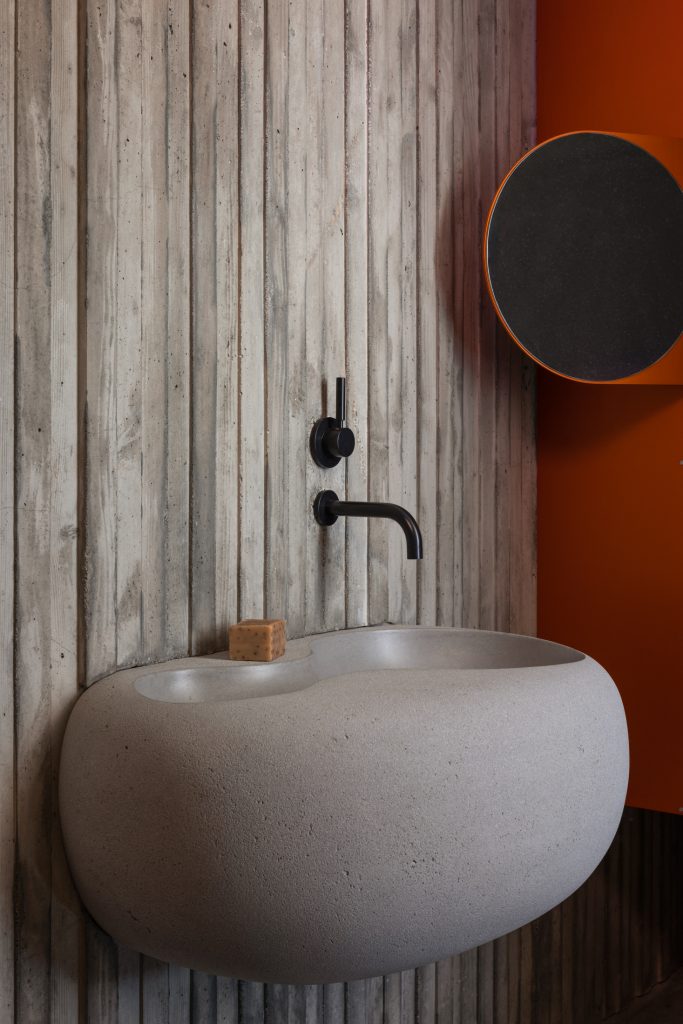
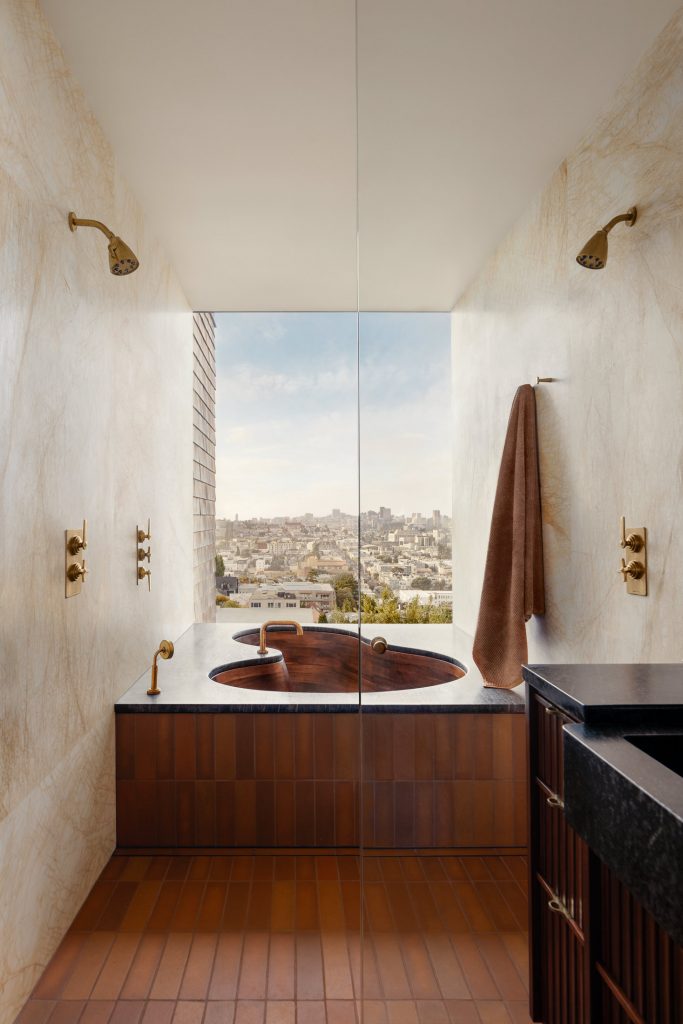
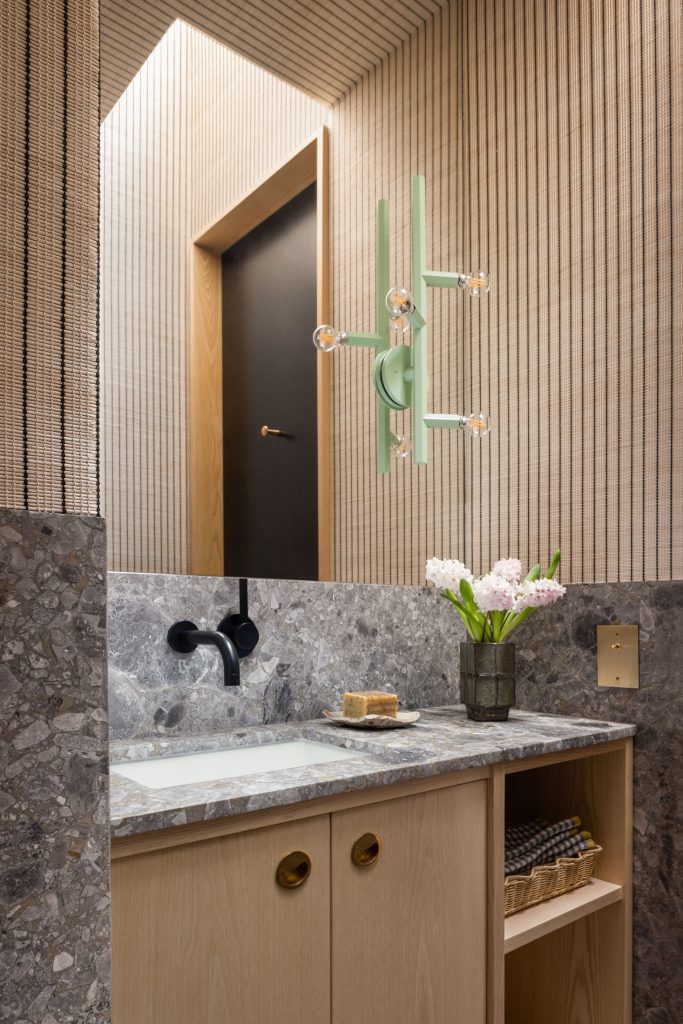
We also custom-designed and fabricated the winding iron staircase, so it appears to be floating independently of the walls.
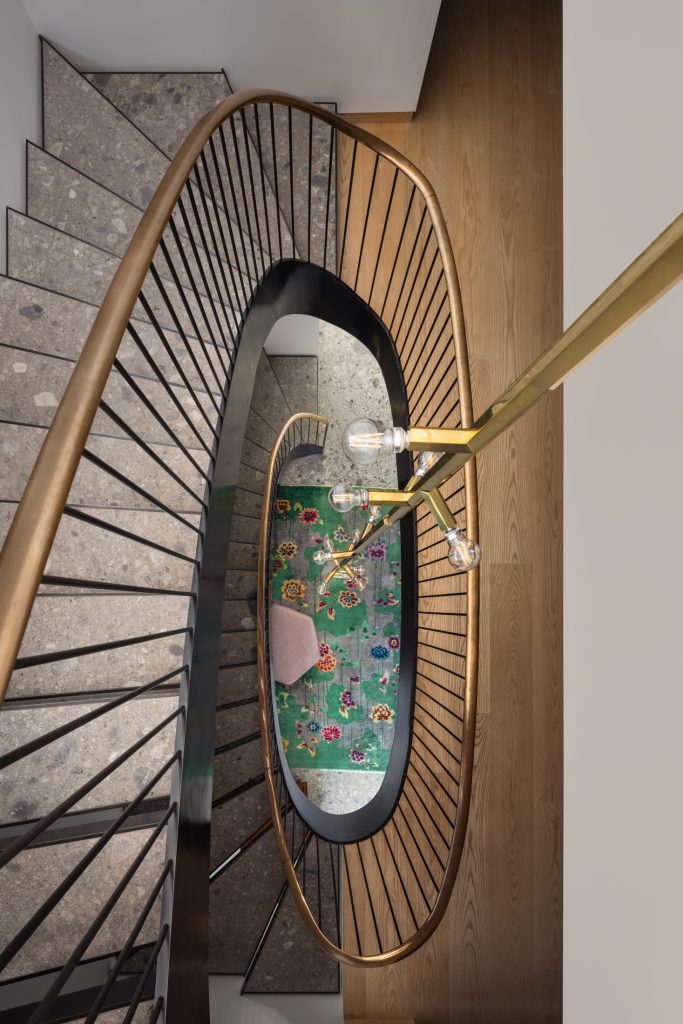
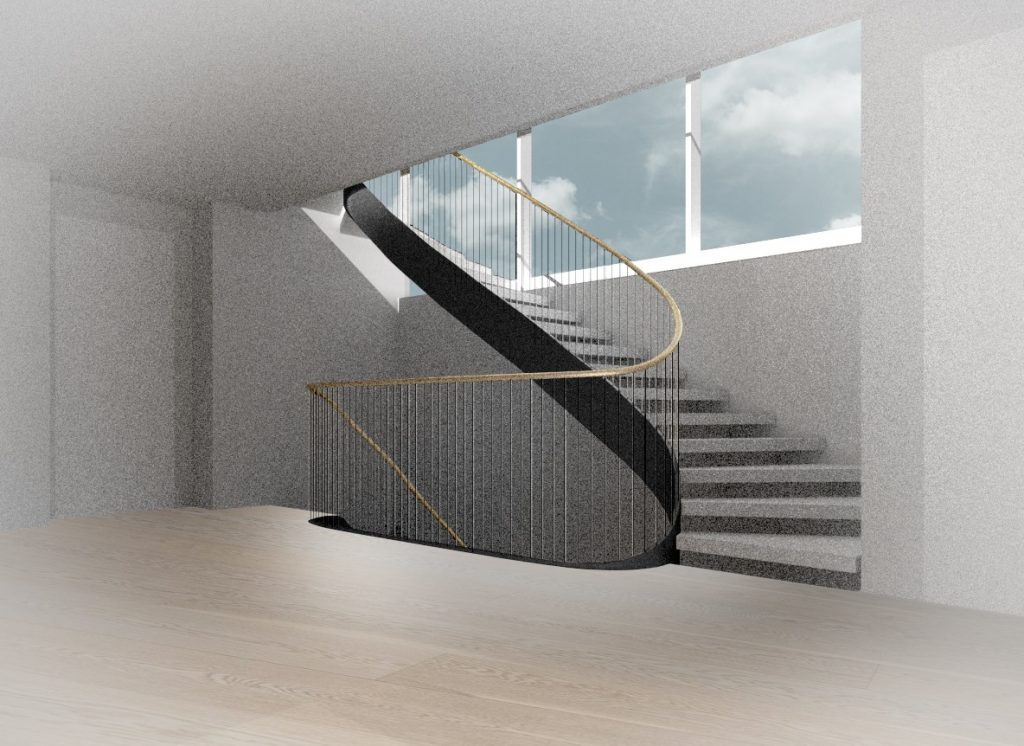
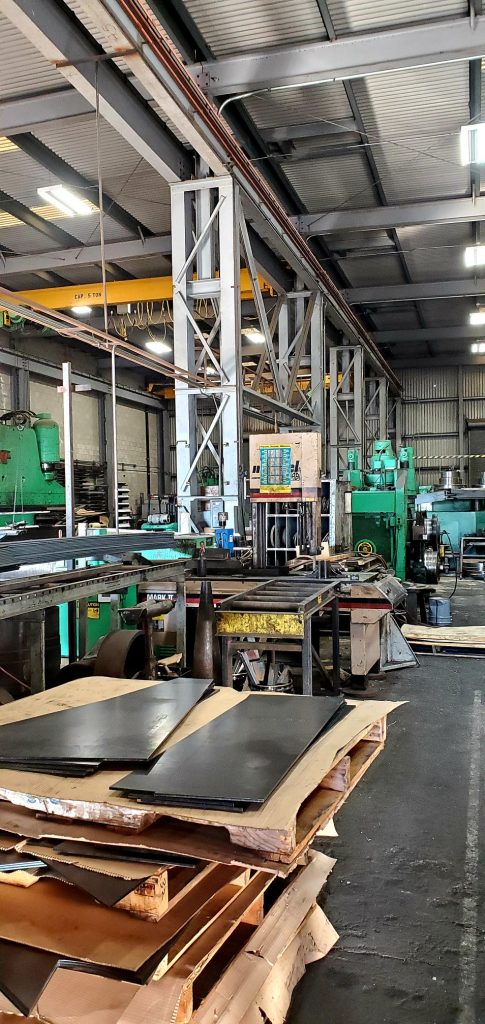
We took a monumental space, and brought it to human-scale through carefully-selected organic materials, giving a sense of ease and approachability. You are invited to participate, touch, and interact with the space.
Publications
This home was featured in Architectural Digest, Fall 2023: https://www.architecturaldigest.com/gallery/tour-a-stunning-san-francisco-family-home-that-used-to-be-a-total-bachelor-pad

