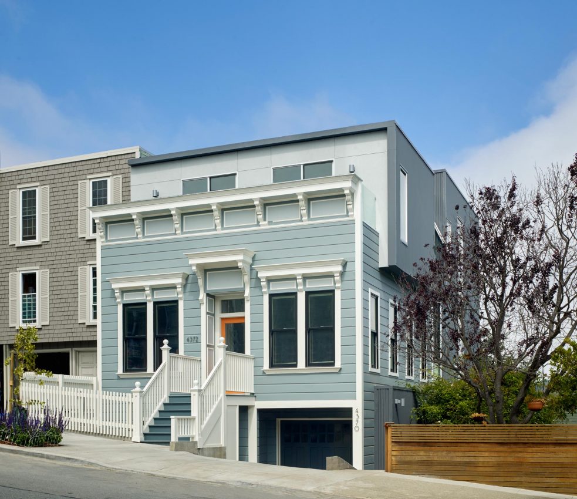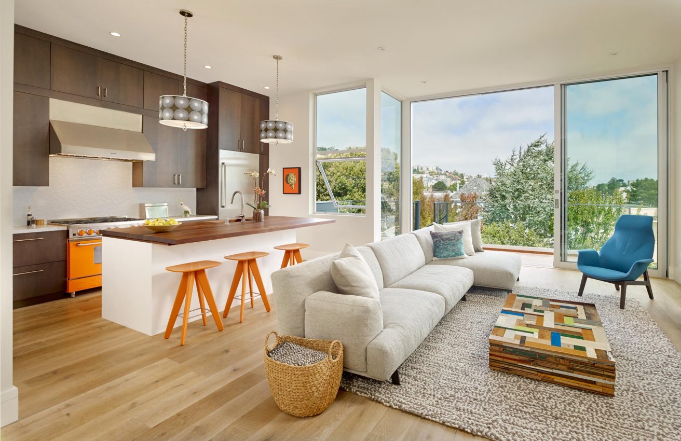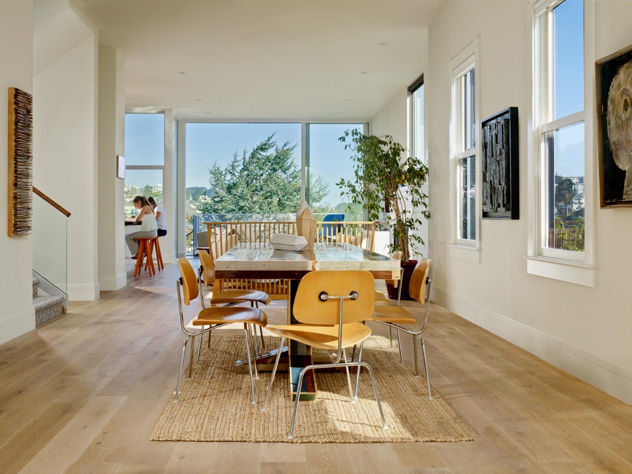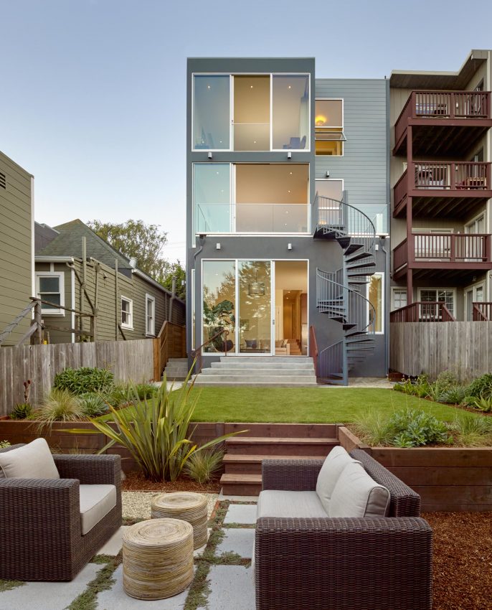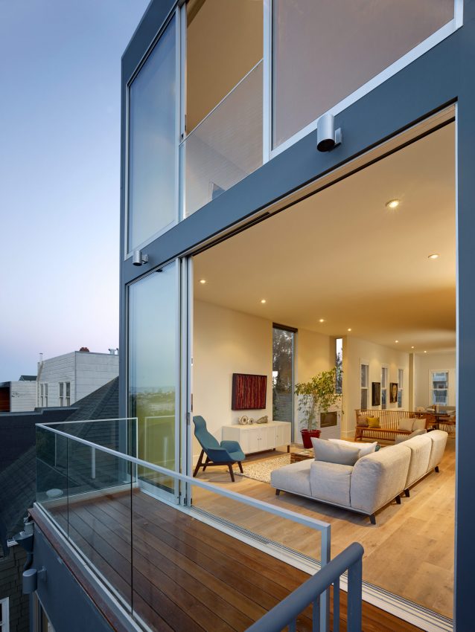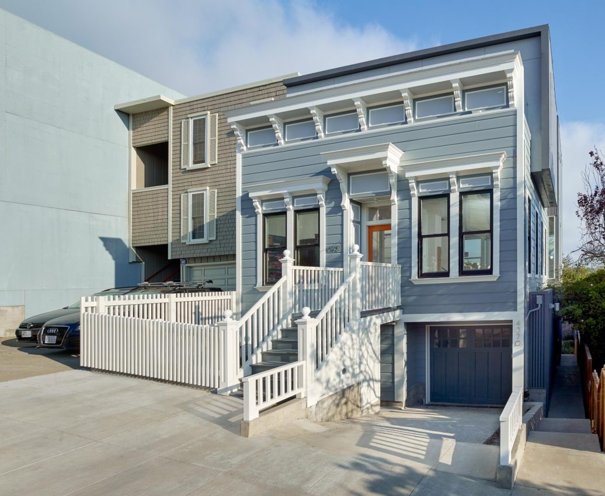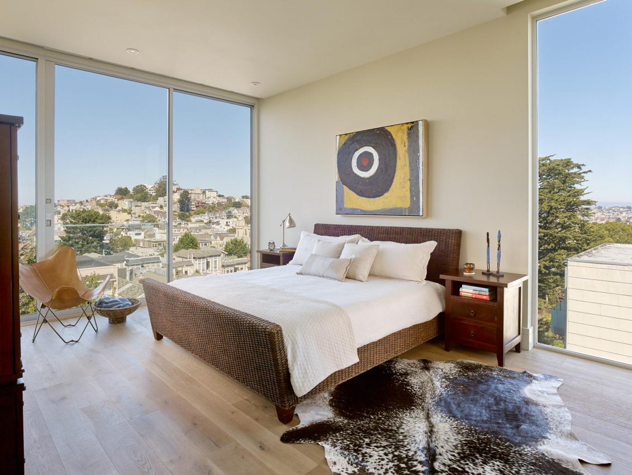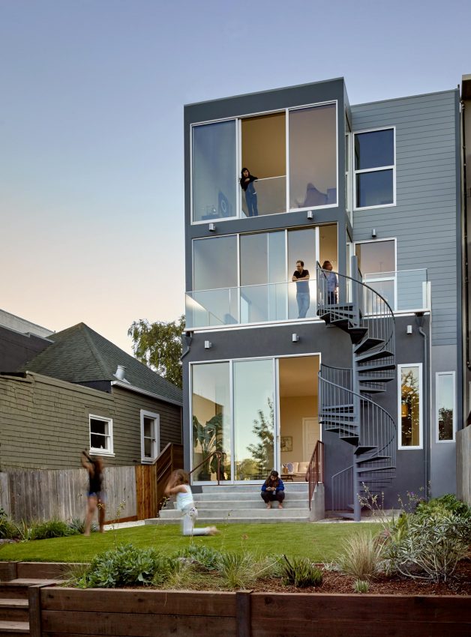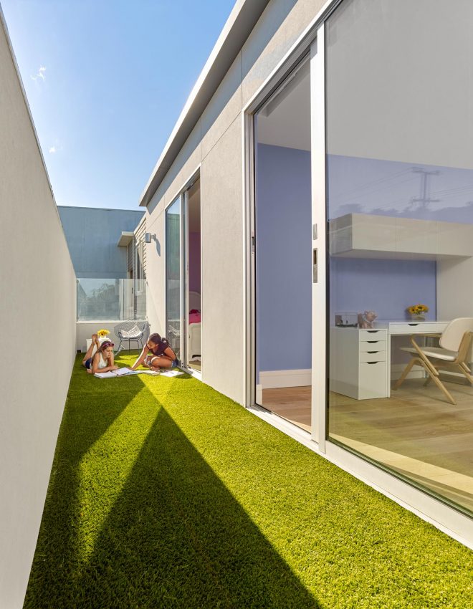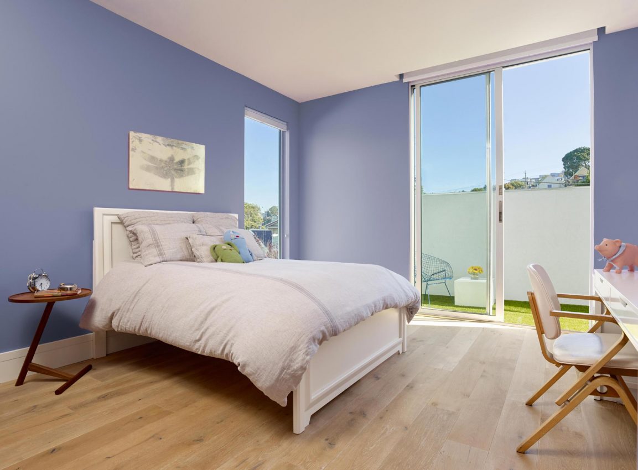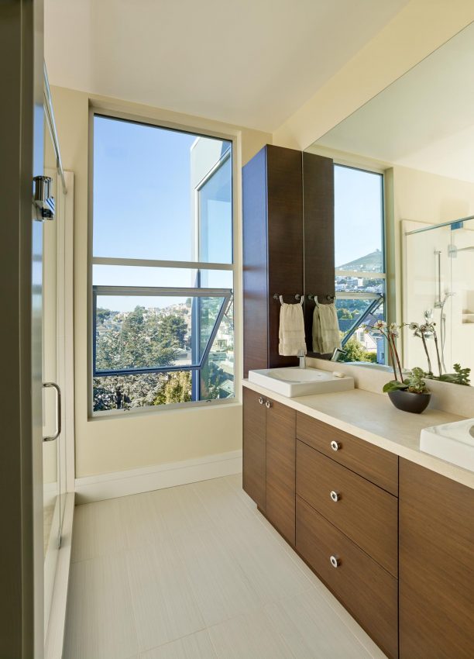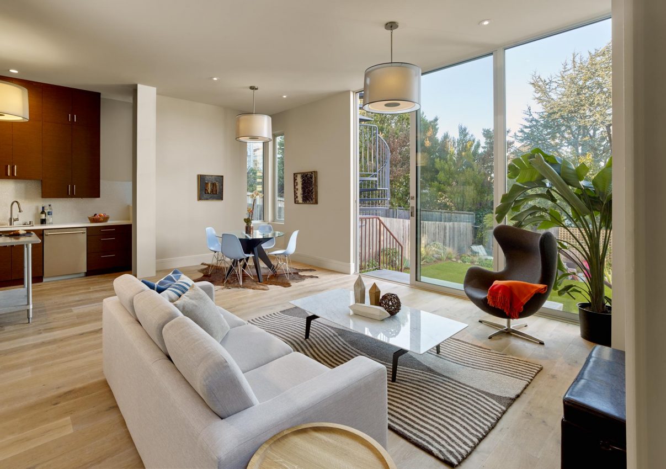25th Street
Blue Victorian Gets Modern Addition With Window Walls
We designed and re-imagined this ‘pioneer’ flat Victorian for a couple and their two daughters by stripping away the interior entirely, and preserving only the timber framing and the facade. We opened up the main level and created an open plan, creating an open and airy space. The a loft-style living space spans the entire length of the house, and opens up to a deck to a wall of glass.
The original wood siding defines the historic form while vertical, corrugated steel panels clad the new forms. The home is a nesting of the old and the new, embedding the old house in a contemporary structure and interiors. On the interior the lofty, open volumes are detailed minimally, but informed by references to period treatments. Large glass doors, which are essentially open movable walls, connect the house to the view and the garden. The three levels are joined by a spiral staircase at the rear. On the roof, an 8 KW solar system powers and heats the entire house, employing state of the art air to water heat exchangers and control systems.
The project is an example of an “informed aesthetic” — one that results from the mutual consideration of: client vision, historic context, architectural form, space, light, structure, environment and material. The new structure is streamlined, refined and massed to maintain the neighborhood context while still developing a presence of its own.
Publications:
- San Francisco Magazine, October 29, 2015, pp. 68, 81: “The Shape of The City” by Lauren Murrow
Cesar Rubio, Photography

