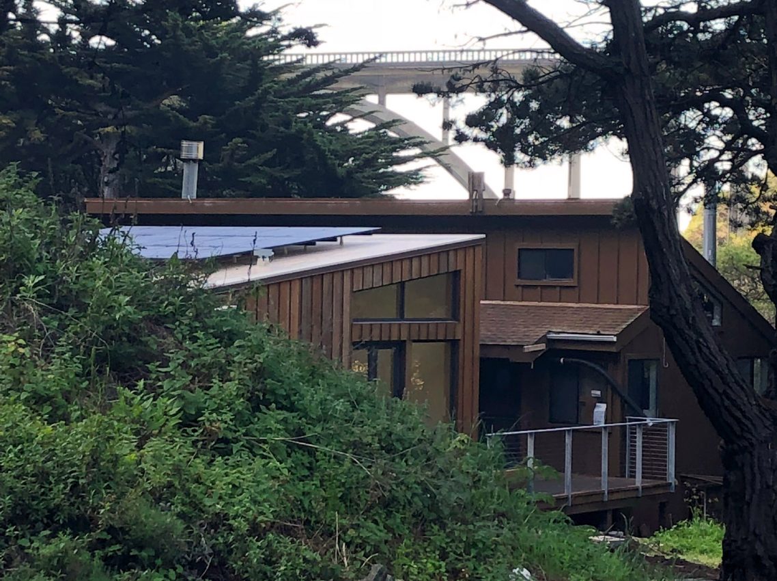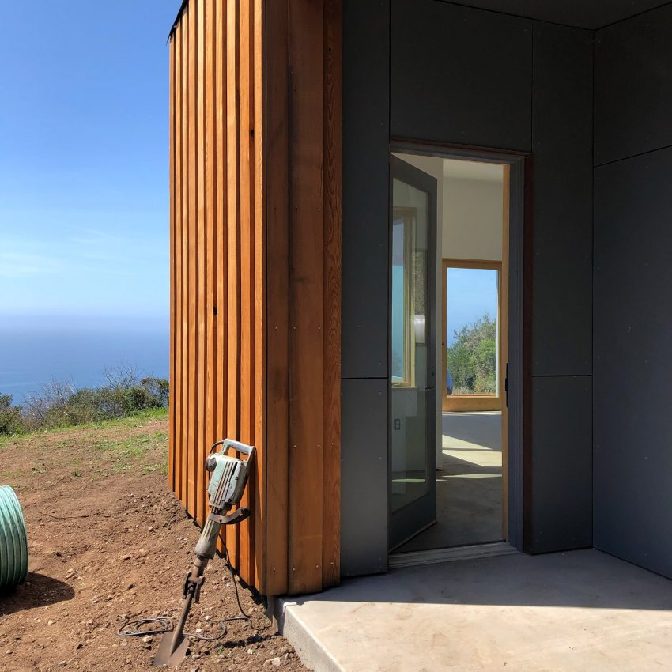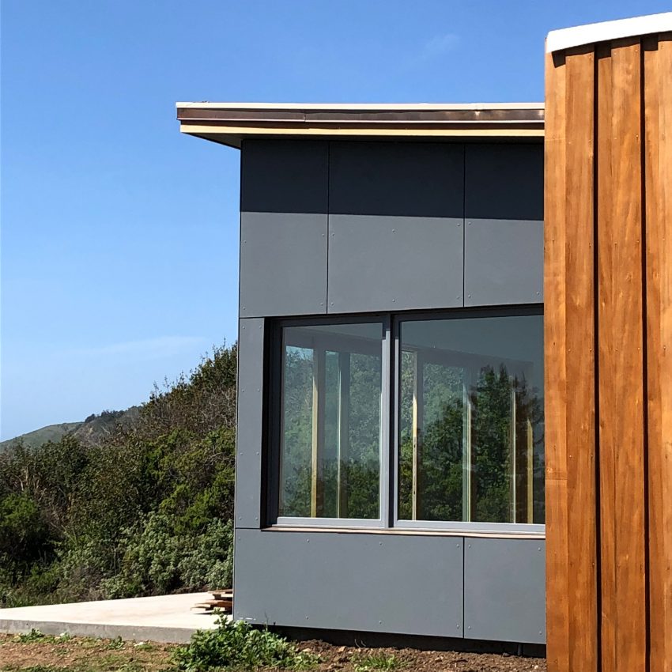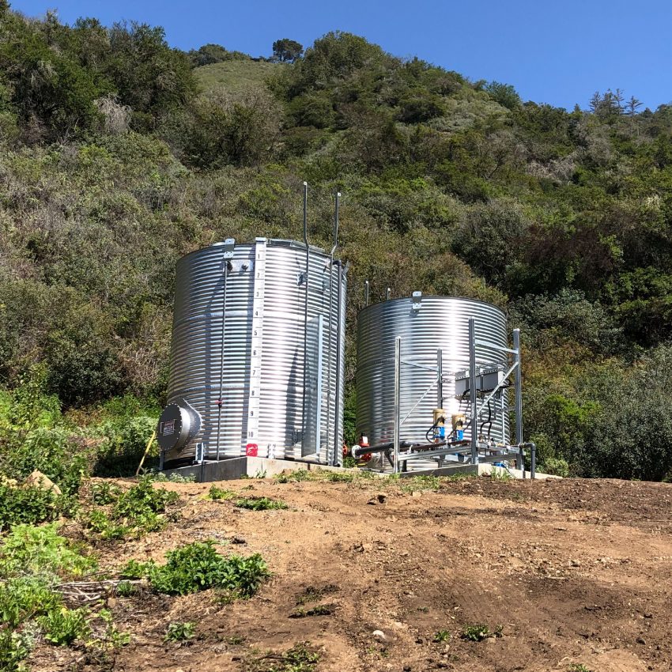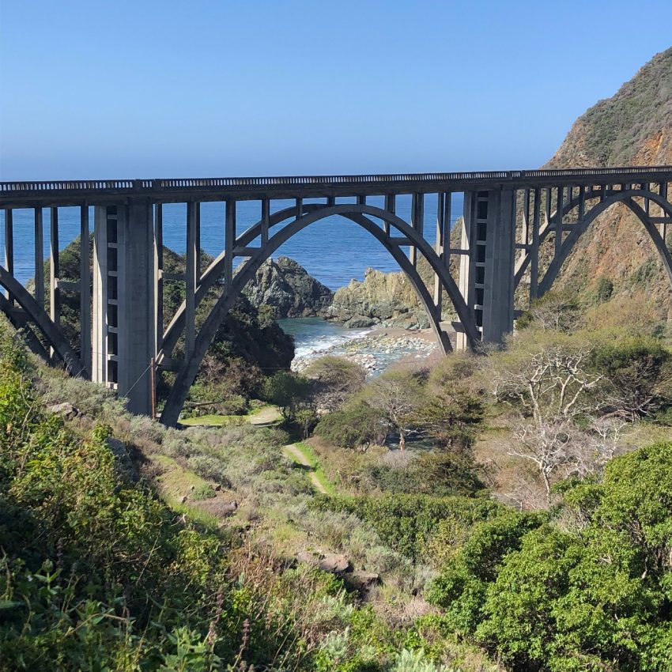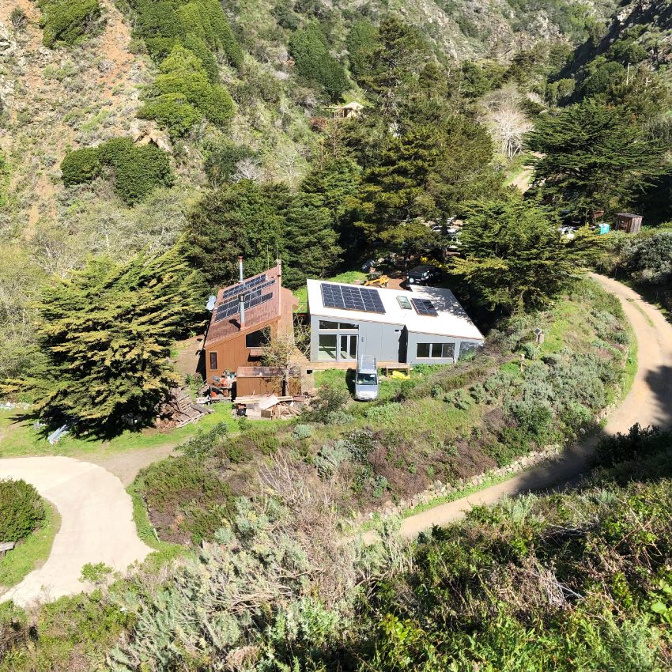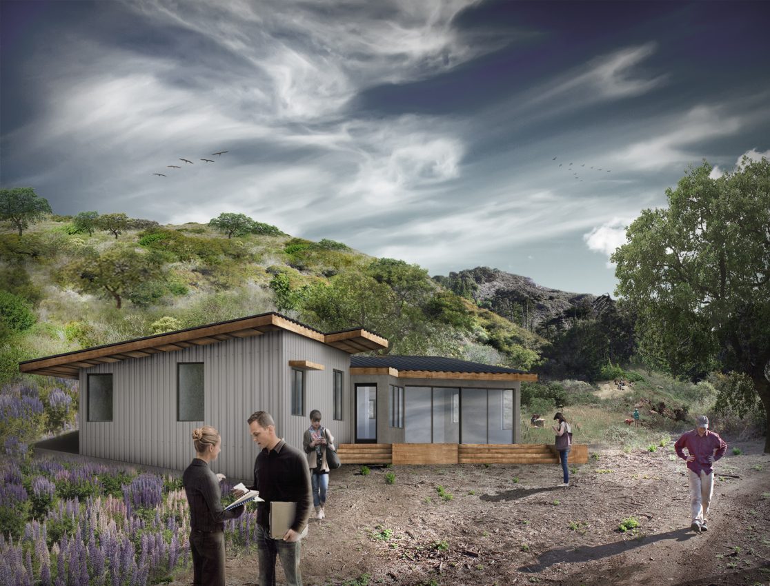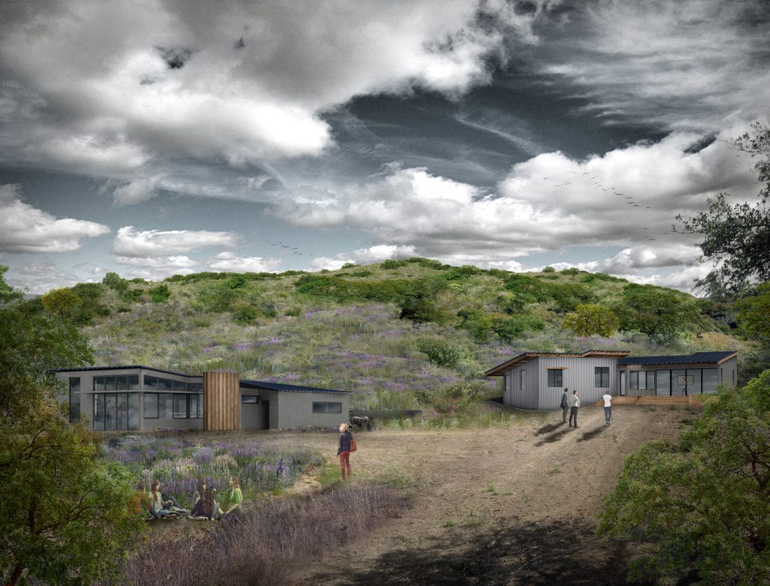UC Santa Cruz – Big Creek Reserve
Buildings as Living Systems
Architecture Project Team: Levy Art + Architecture (Michael Ageno, Karen Andresen)
Interior Architect & Designer: Levy Art + Architecture (Frances Weiss)
Landscape: Levy Art + Architecture
General Contractor: Mark Plainfield
Project / Construction Manager: UCSC Physical Planning
Planning (Chancellor): UCSC
Civil Engineer: Sherwood Engineering (Peter Haase)
Structural Engineer: Daedalus Engineering
Mechanical Engineer: The Integral Group (Stephen Chapes)
Electrical / Solar: The Integral Group (David Kaneda)
Plumbing: The Integral Group
Lighting: Levy Art + Architecture
Audio / Visual: UCSC
Rendering: Levy Art + Architecture
Photography: Levy Art + Architecture
Special Construction: Ranch Managers
Cost Estimating: Directional Logic
Working with the Conservation Biology Department at the University of California Santa Cruz (UCSC), we designed a living classroom, scientific research housing and staff housing on the 7,000 acre Natural Reserve and adjacent Marine Sanctuary. In addition to developing an appropriate architectural language, we coordinated a project team to create a complete, standalone facility that is self-powering, and environmentally neutral in terms of water supply and wastewater disposal. The level of difficulty was increased by the close proximity to the pristine Big Creek and its riparian zone. Budget constraints were extreme, as we were asked to develop two separate sites that each required complete infrastructure, as well as protection for sensitive environments and species. LEED registration was cost-prohibitive, but the project is LEED Platinum equivalent. We worked through a rigorous UC process and created an exemplary architectural response.
In terms of community engagement, we involved local “in-holders” who have owned homesteaded properties for generations. Considering First Nations and archaeology was also important. Although the Reserve is primarily intended for scientific research and education, we were able to expand the community by making agreements with the Coastal Commission to allow for some public access to this spectacular place.
Defined by integration — into the setting, into the ecosystem and into the larger conversation about climate — we nestled the program into natural spaces and made it as invisible as possible. It’s as much about real utility integration as it is about environment and aesthetics. It’s planned as an ecosystem within an ecosystem.

